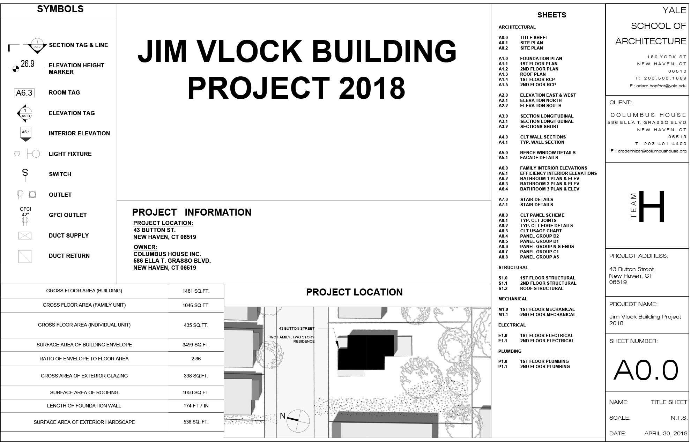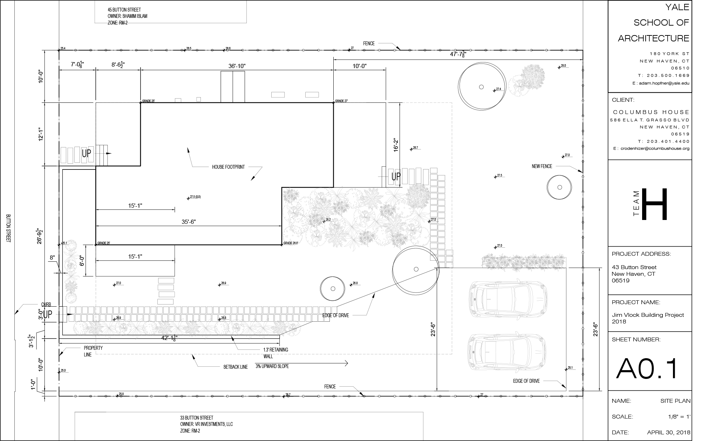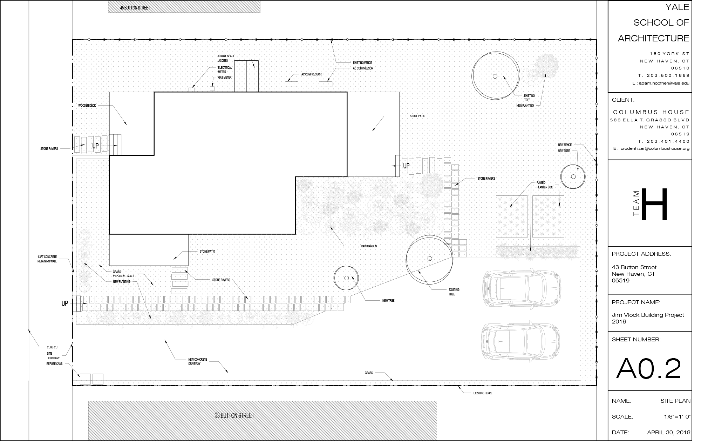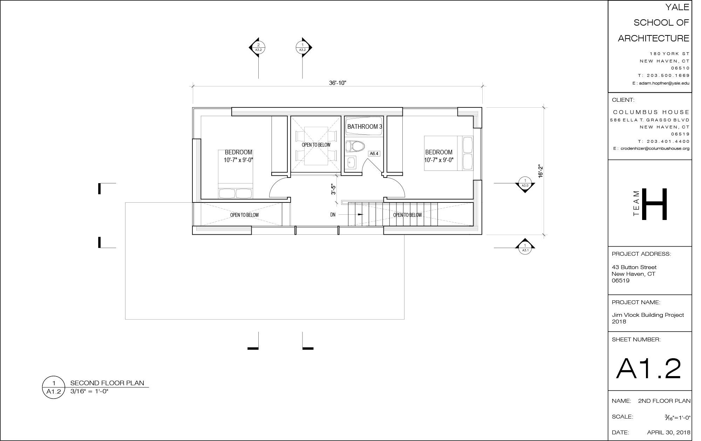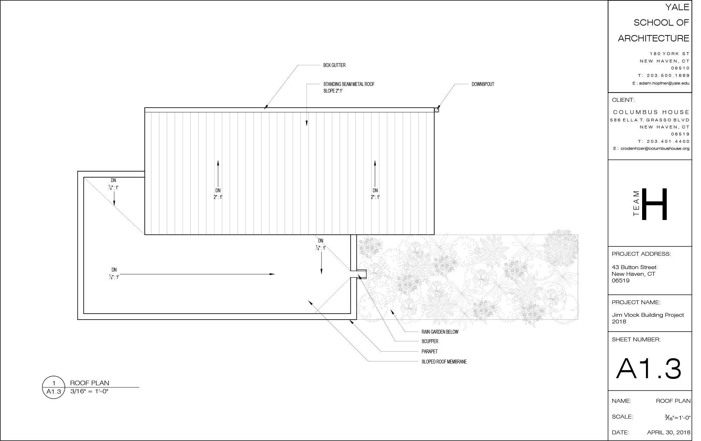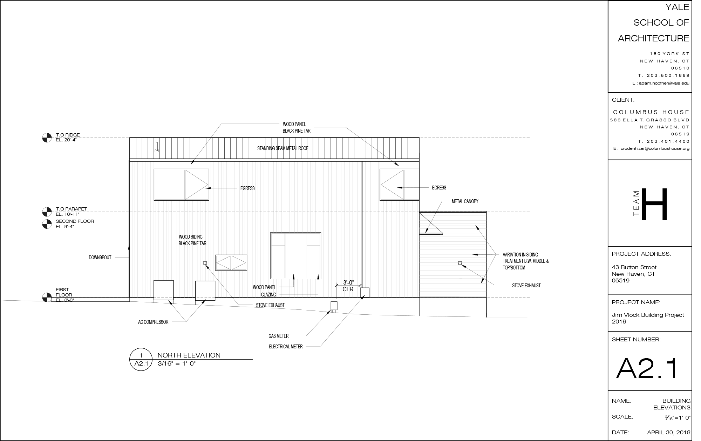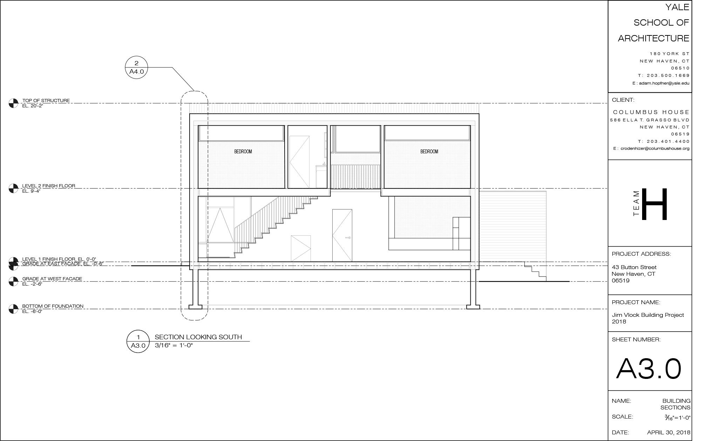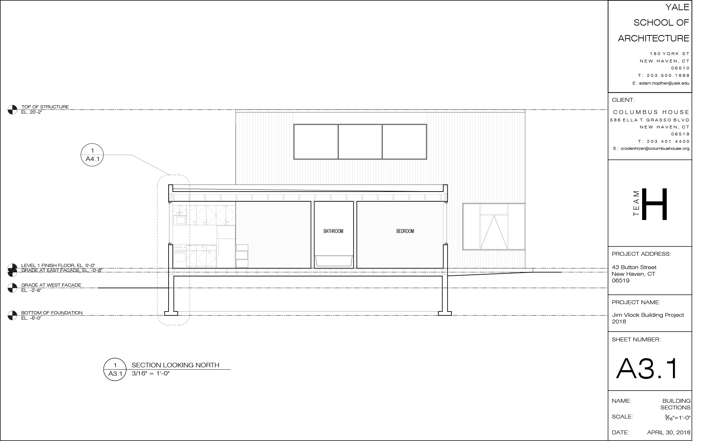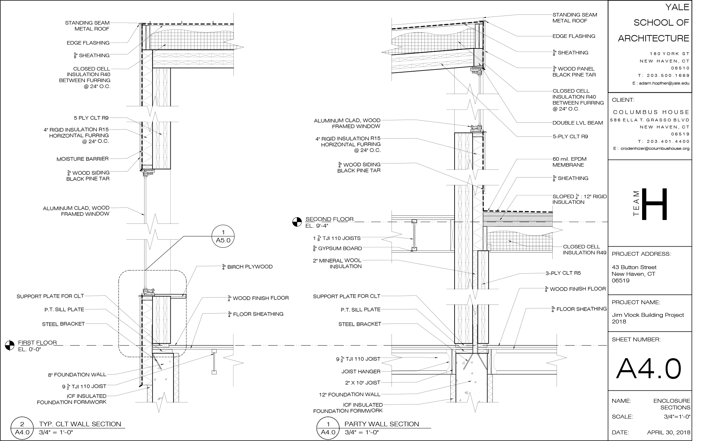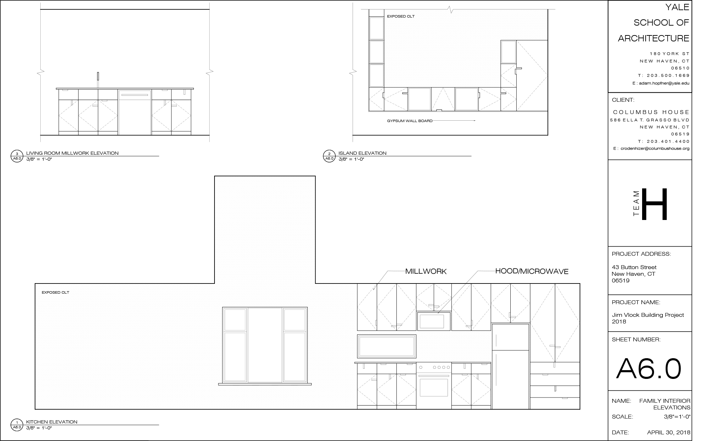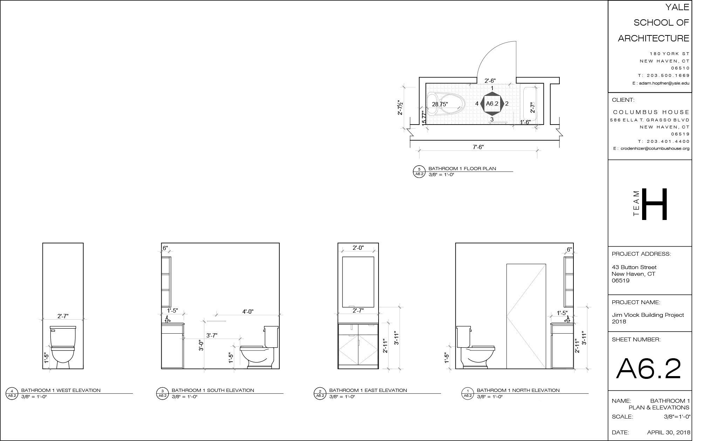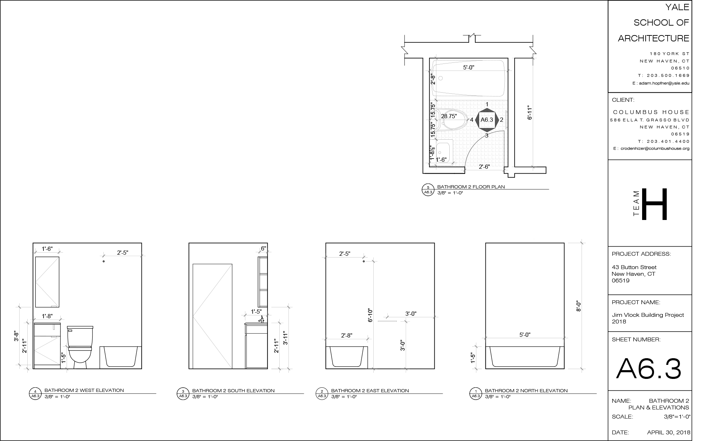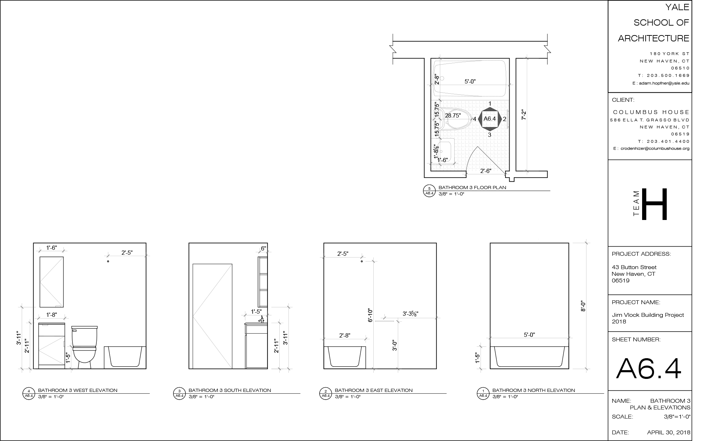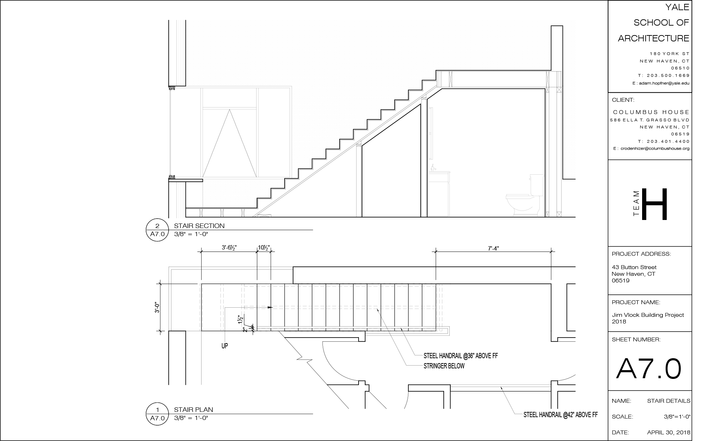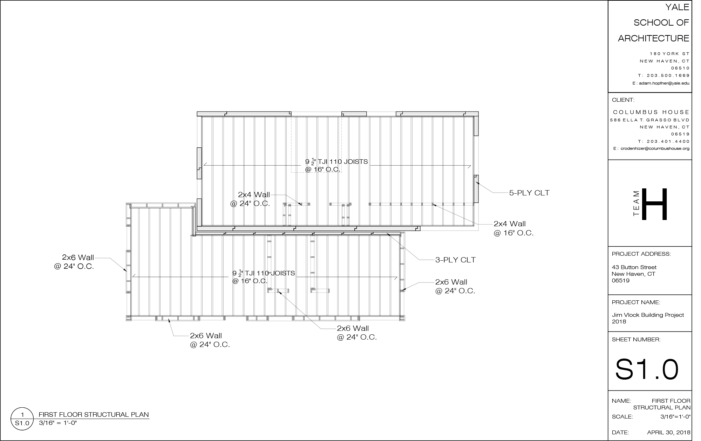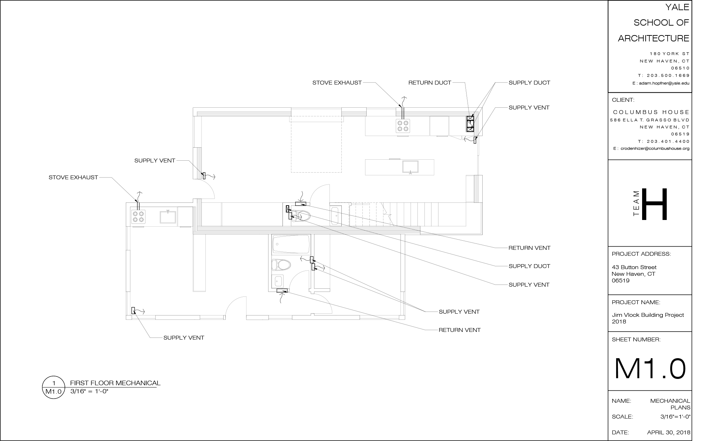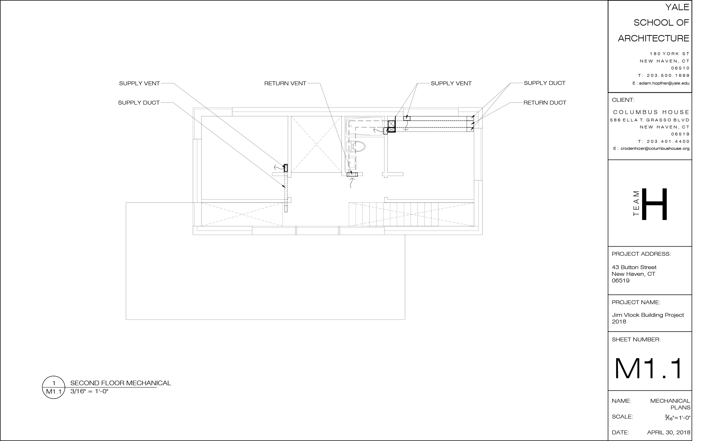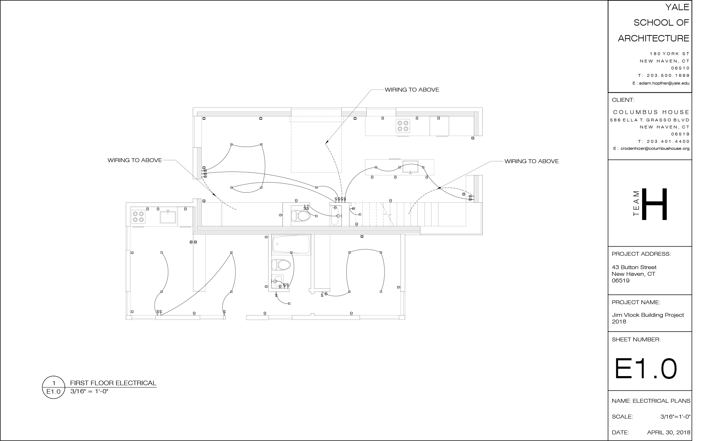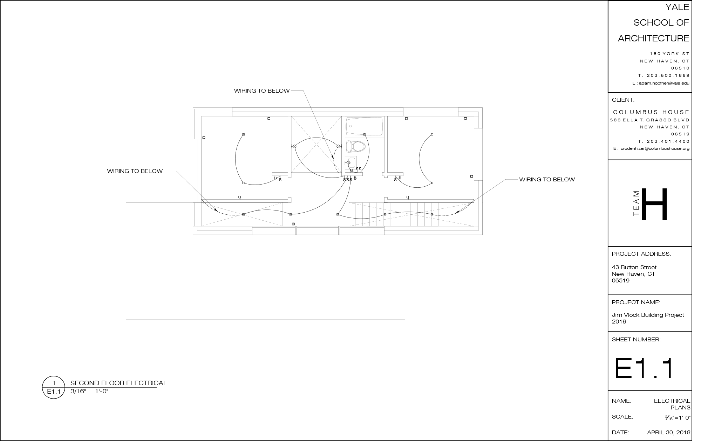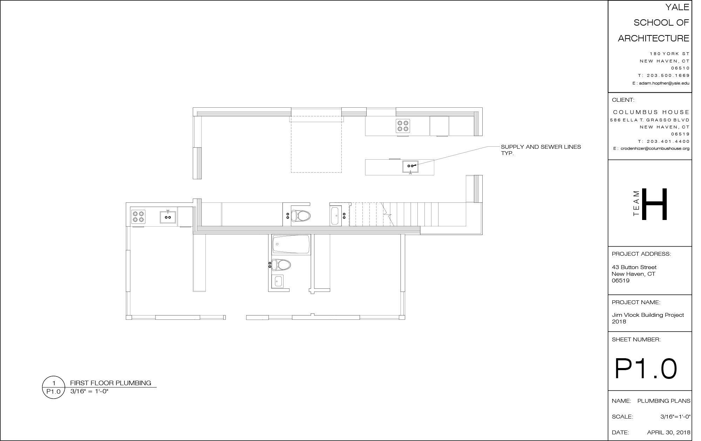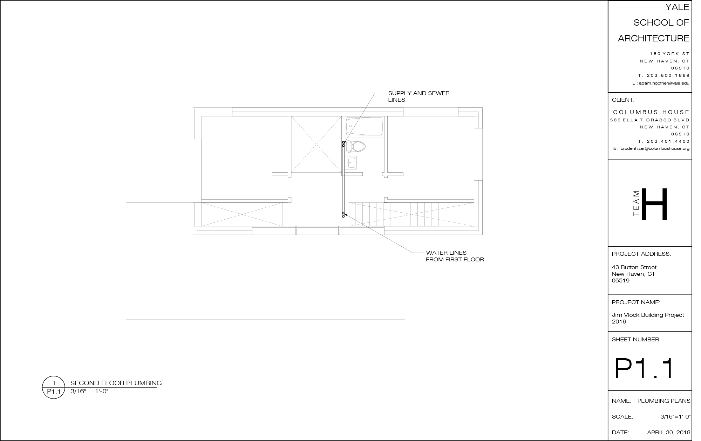Yale Building Project
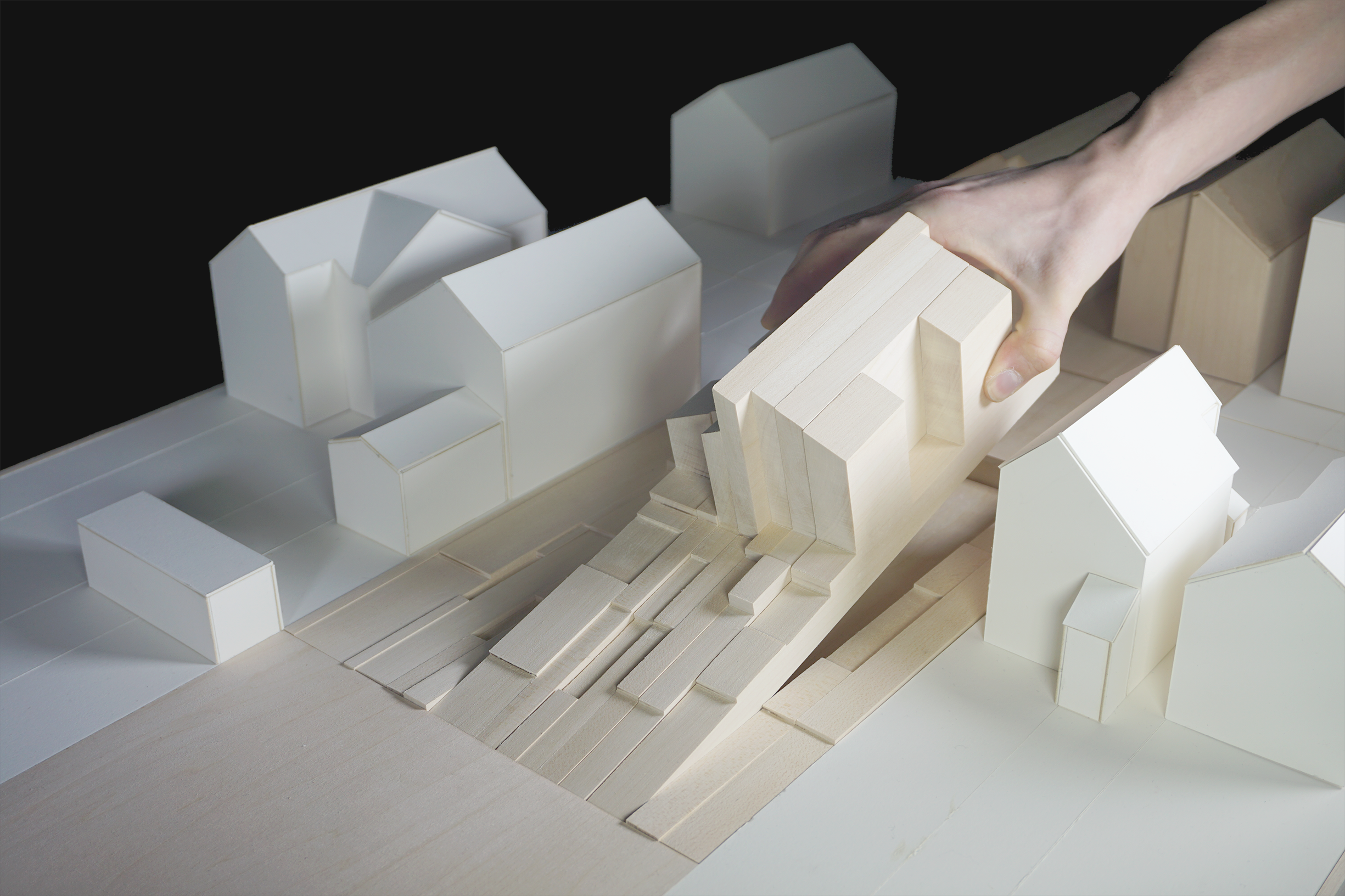
Yale School of Architecture
Spring 2018 Jim Vlock Building Project
Team H Katharine Blackman, Matthew Liu, Jewel Pei, David Schaengold, Maya Sorabjee, Arghavan Taheri
Critics Andrew Benner, Kyle Bradley, Peter de Bretteville
Spring 2018 Jim Vlock Building Project
Team H Katharine Blackman, Matthew Liu, Jewel Pei, David Schaengold, Maya Sorabjee, Arghavan Taheri
Critics Andrew Benner, Kyle Bradley, Peter de Bretteville
The proposal for the Columbus House organization was a design for a two-unit house which offered each resident autonomy and privacy. Both units feature exposed cross-laminated Timber (CLT) and light-filled spaces to celebrate the rituals and routines of life. The units maintain autonomy through a difference of form and finish treatments. This is affirmed by the different structural approach to each envelope and the clear separation of the two volumes.
Included in my role in the design of the scheme, I took on the completion of physical models and coordinated the CD set deliverables.
Included in my role in the design of the scheme, I took on the completion of physical models and coordinated the CD set deliverables.
The Hill, New Haven
The Hill is a struggling neighborhood south of New Haven’s downtown. Through decades of underinvestment, many homes have been demolished, leaving empty non-conforming lots along many streets. The site is two such lots combined to allow for a two-family home. The tight budget of the project meant a small footprint and the home needed to fit within a streetscape of varyingly sized houses and triple deckers.
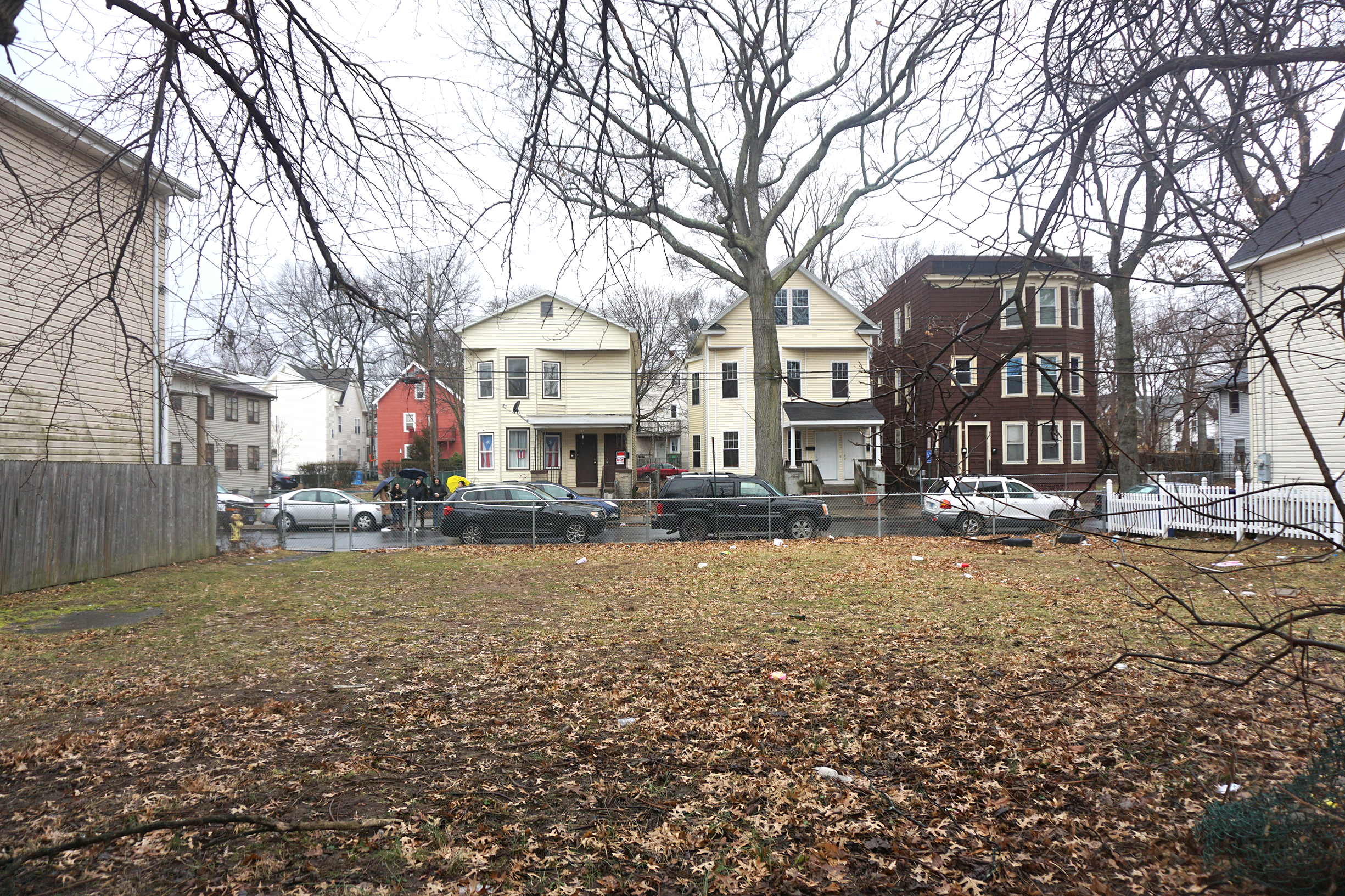

Intertwined yet Private
The two-units are kept distinct in form and construction method. The two-bedroom unit is a simple form constructed with CLT panels while the one-bedroom unit wraps the front corner using traditional stick frame construction. Each unit features large windows while ensuring that they do not look into each other to maintain privacy between residents.
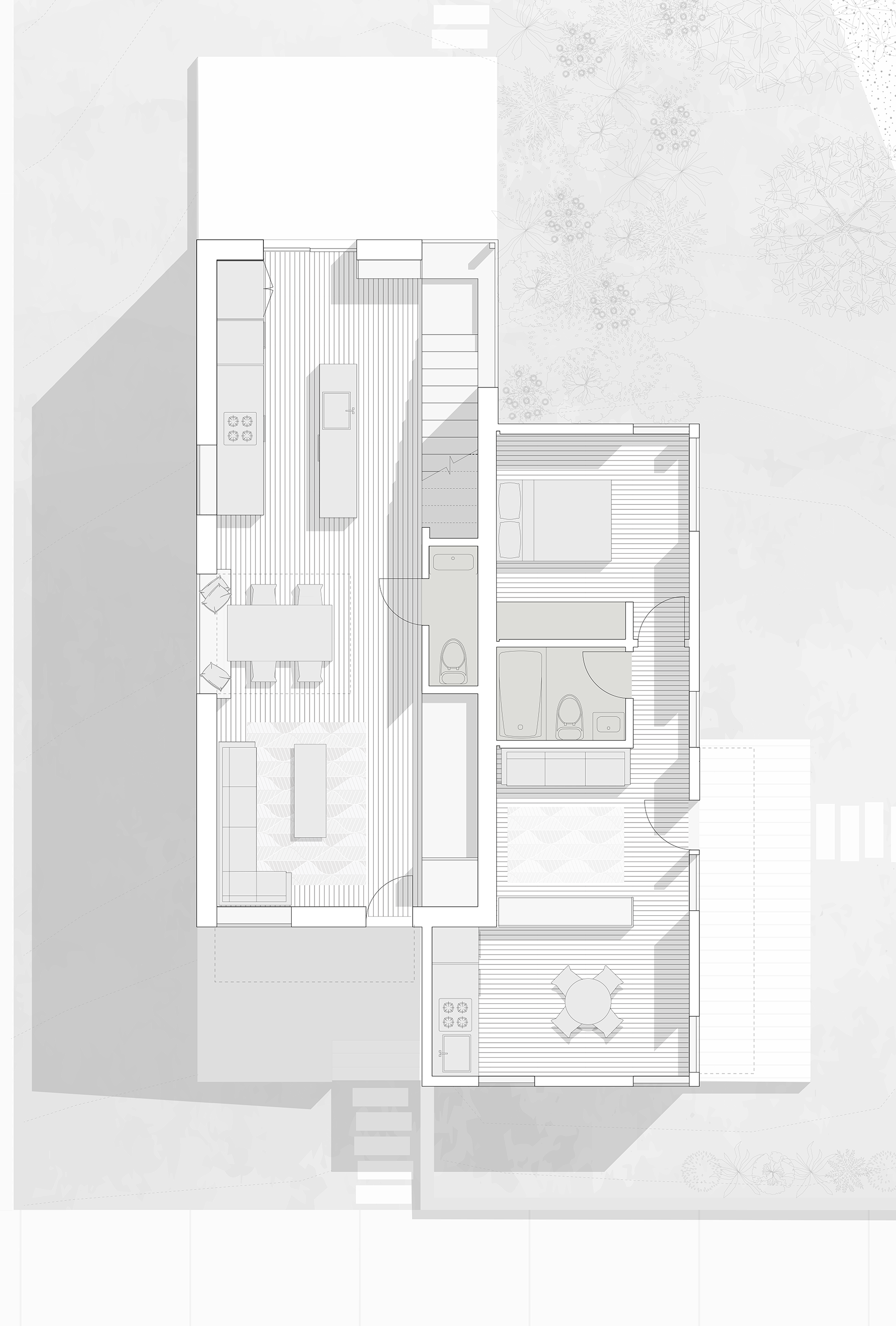
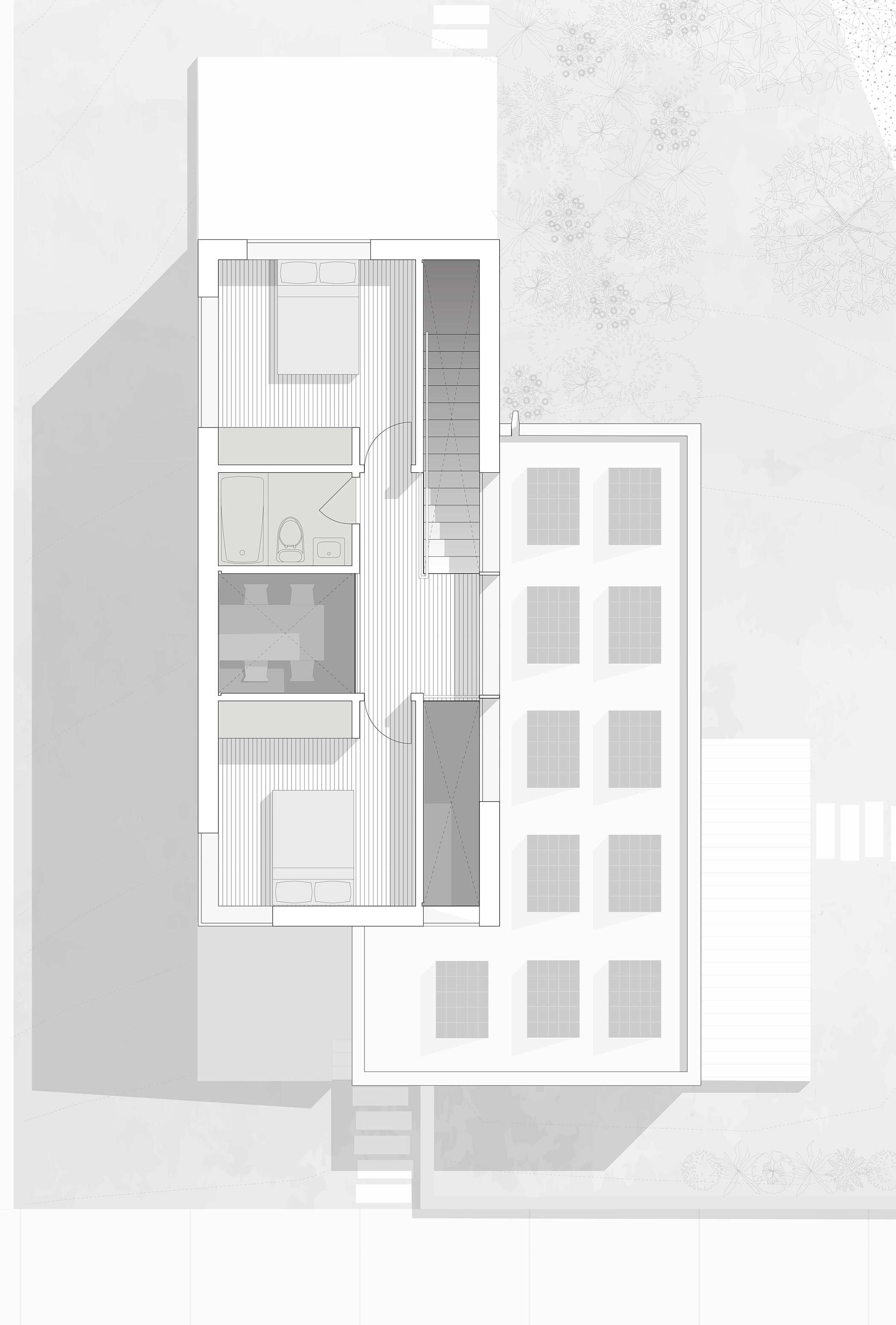
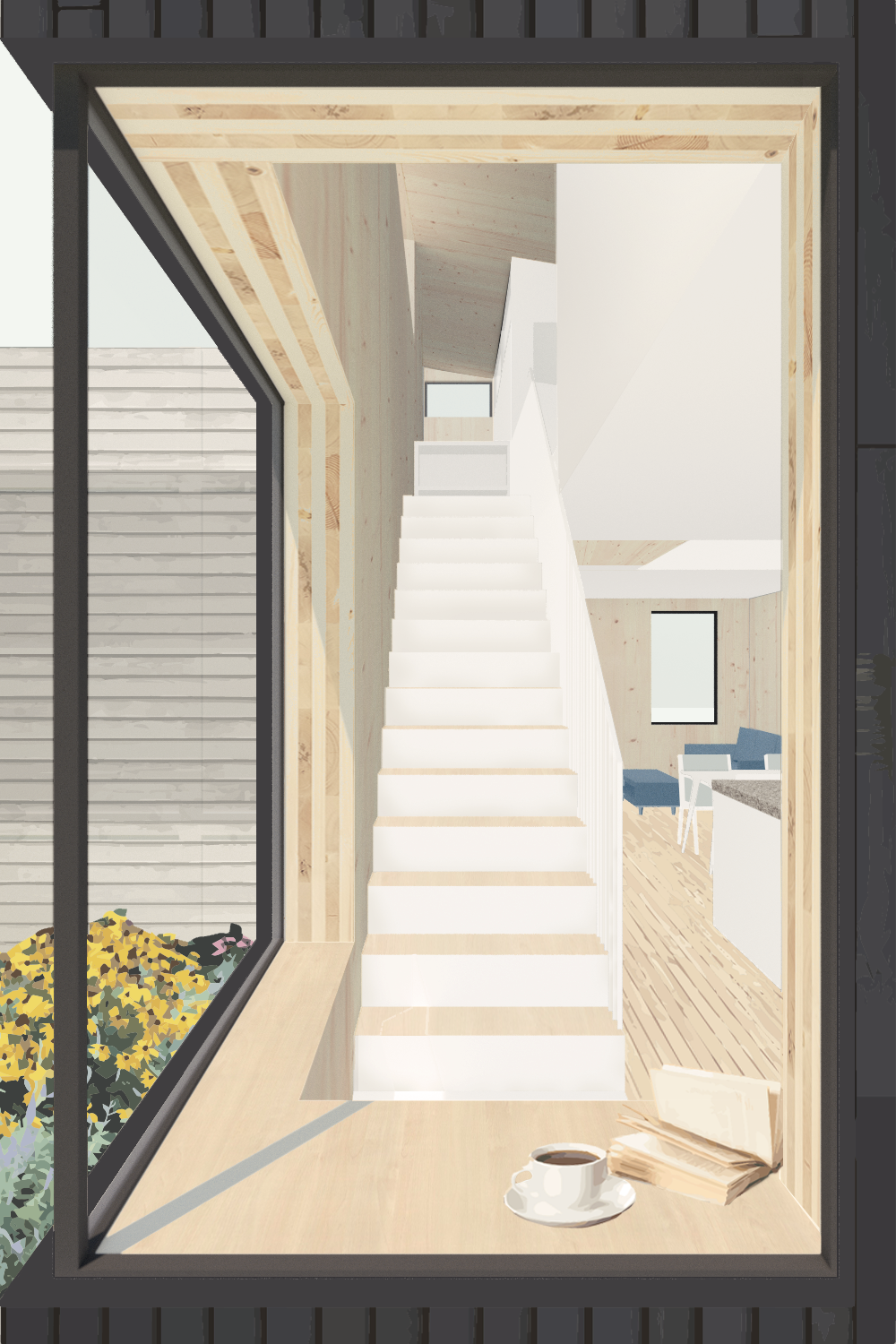
Intimate Moments
The homes were designed around specific, detailed moments: a nook at the bottom of the stairs, the upstairs corridor which is open to below. These moments were designed to support the rituals of life and allow for connections across the home.
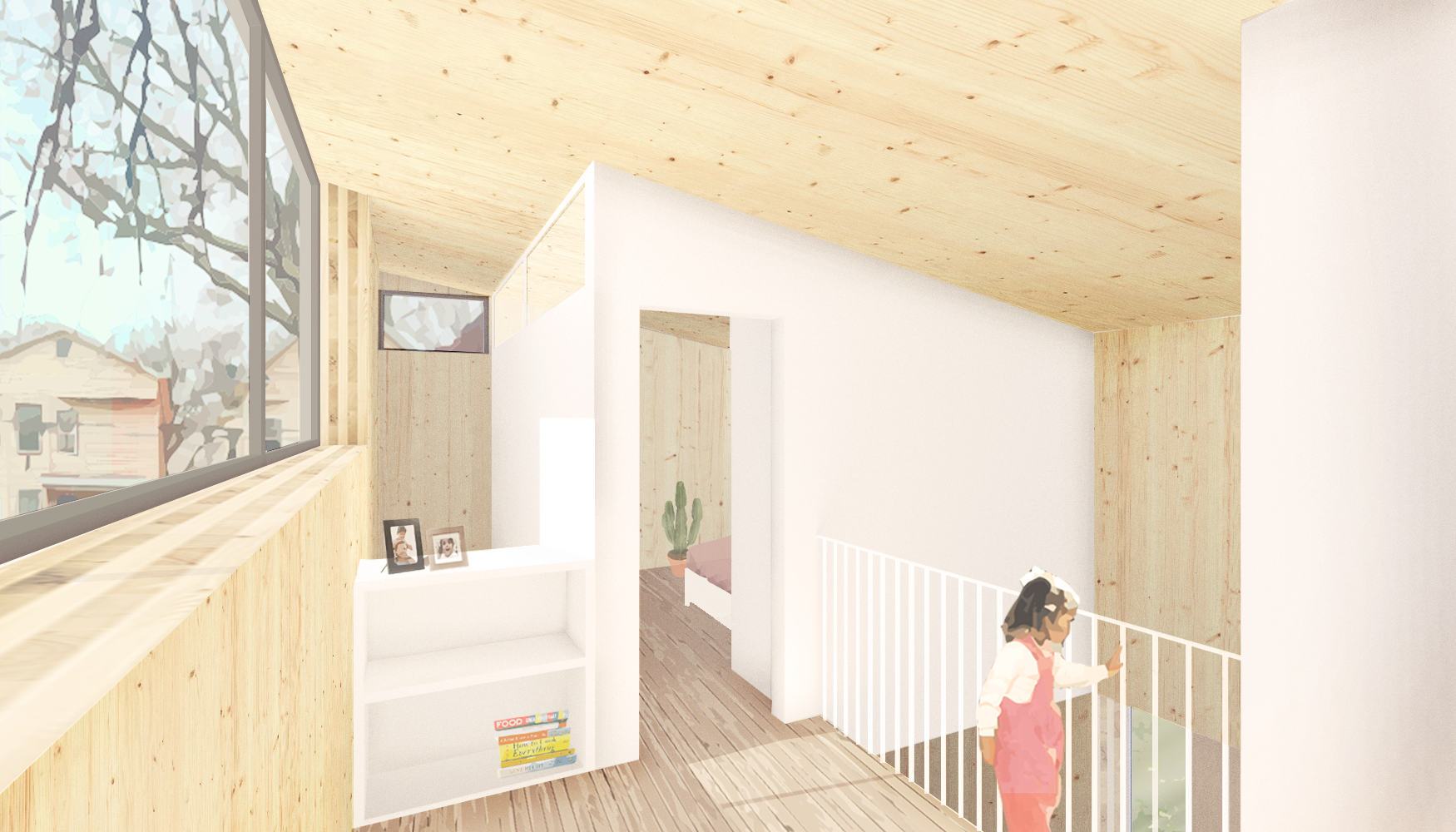
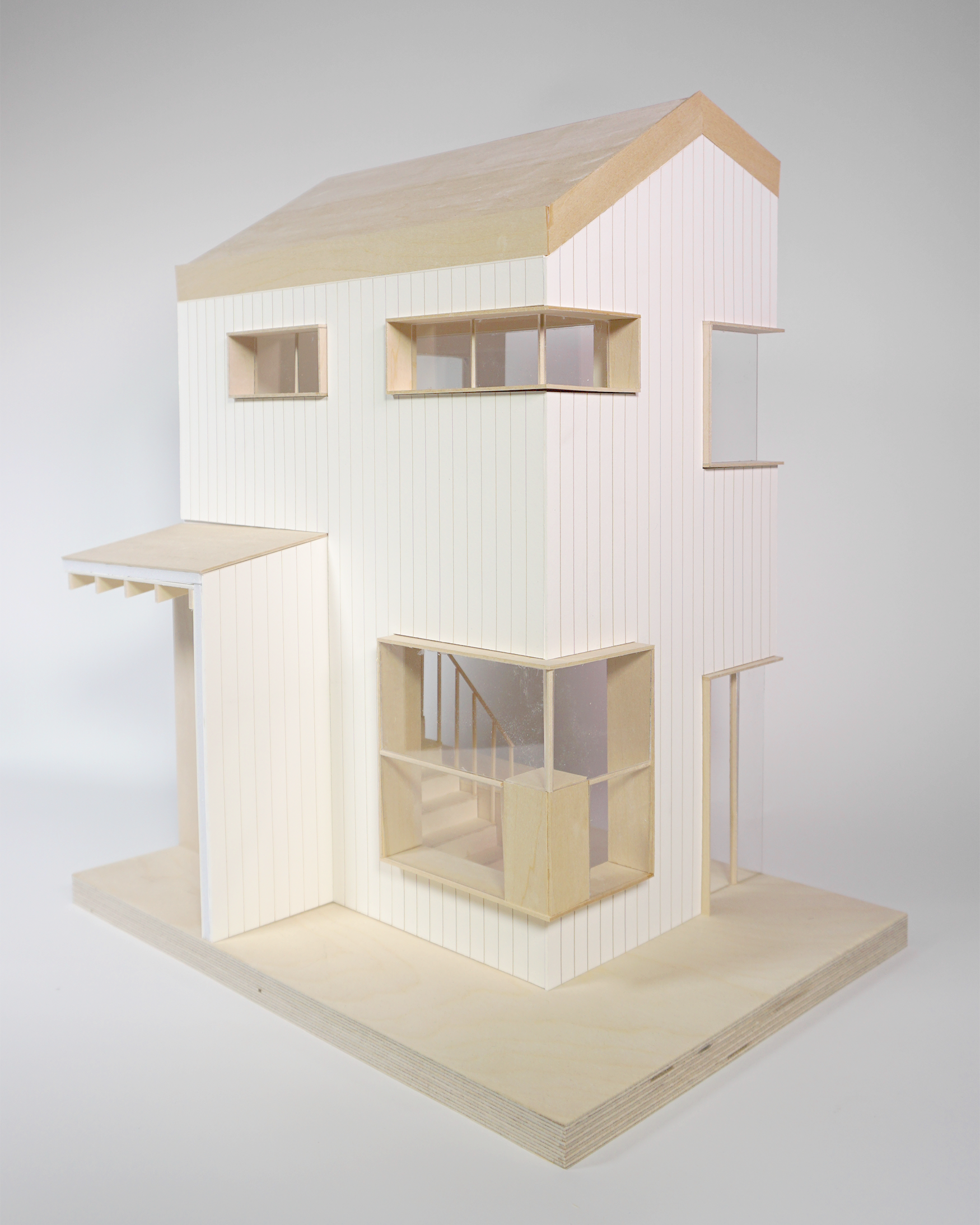
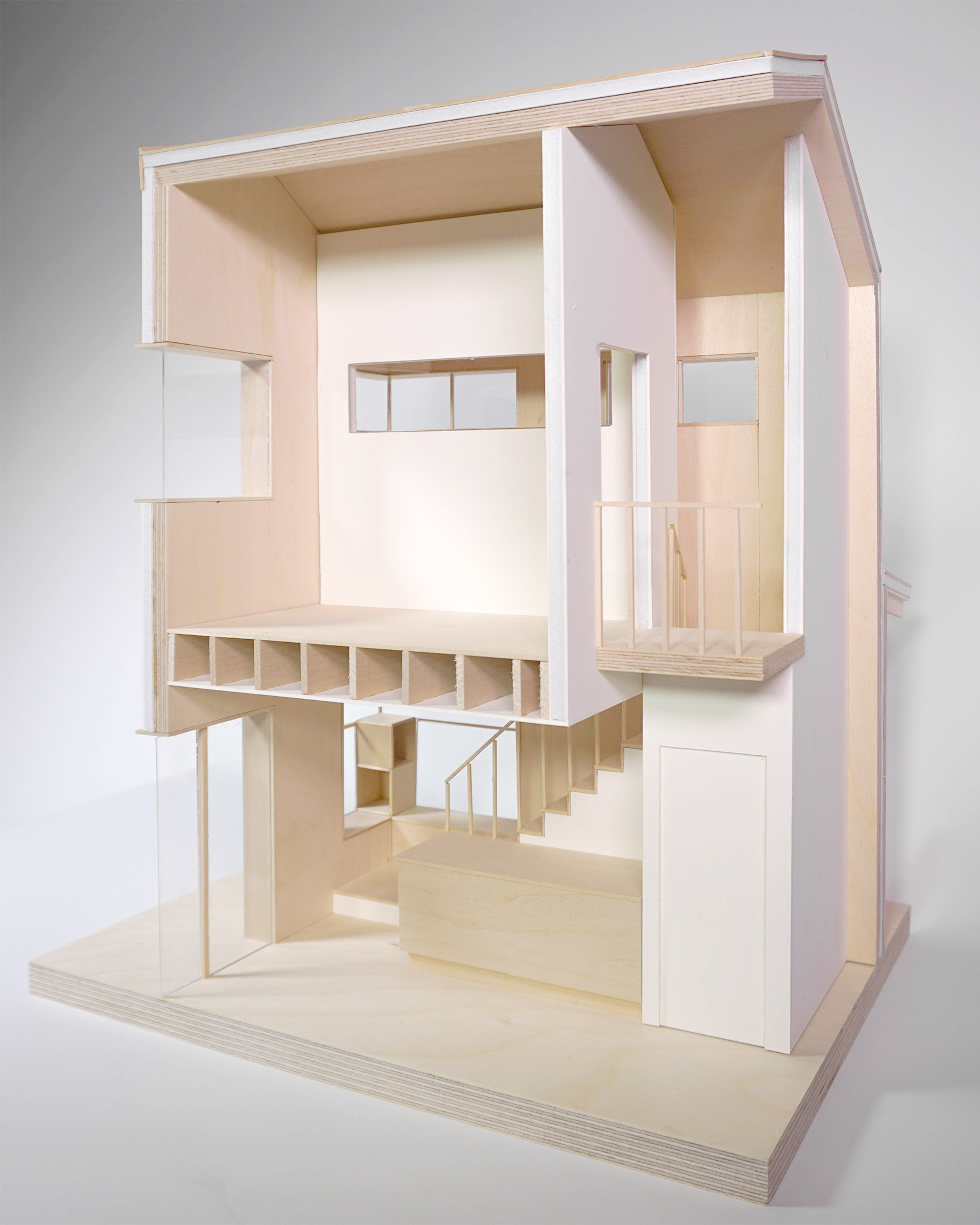
Volumes
The ground floor was designed as an open plan with a millwork volume which contains the stairs, a powder room, and shelving. Upstairs, bedrooms were conceived as two hanging volumes.
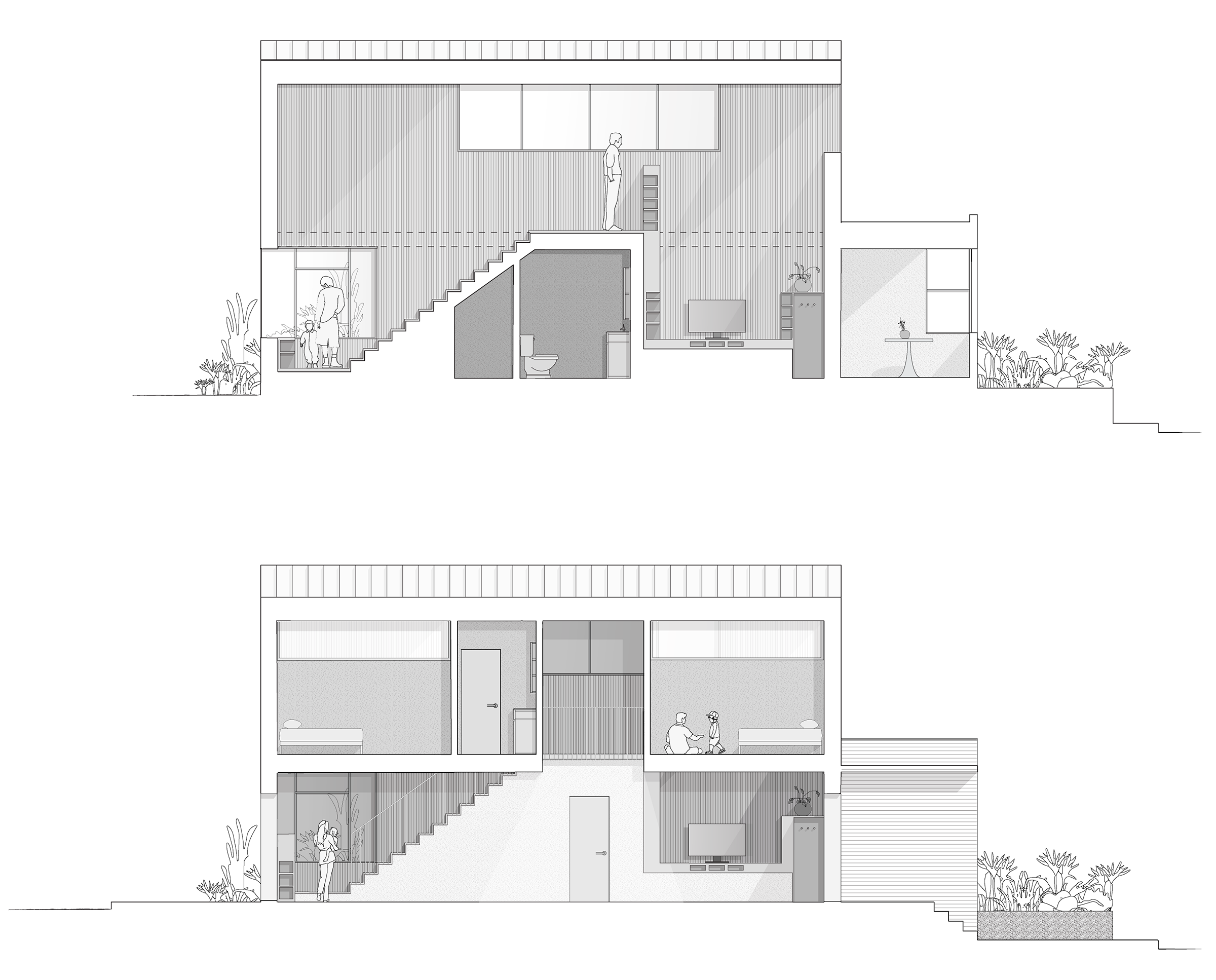

Documenting Details
My principal roles through the final stages of representation were the production of concept and detail models and overseeing the completion of the construction documents. The CD set was an important piece to put forward the construction methodology including the proposed structure and the tectonic details of our special moments throughout the home.
