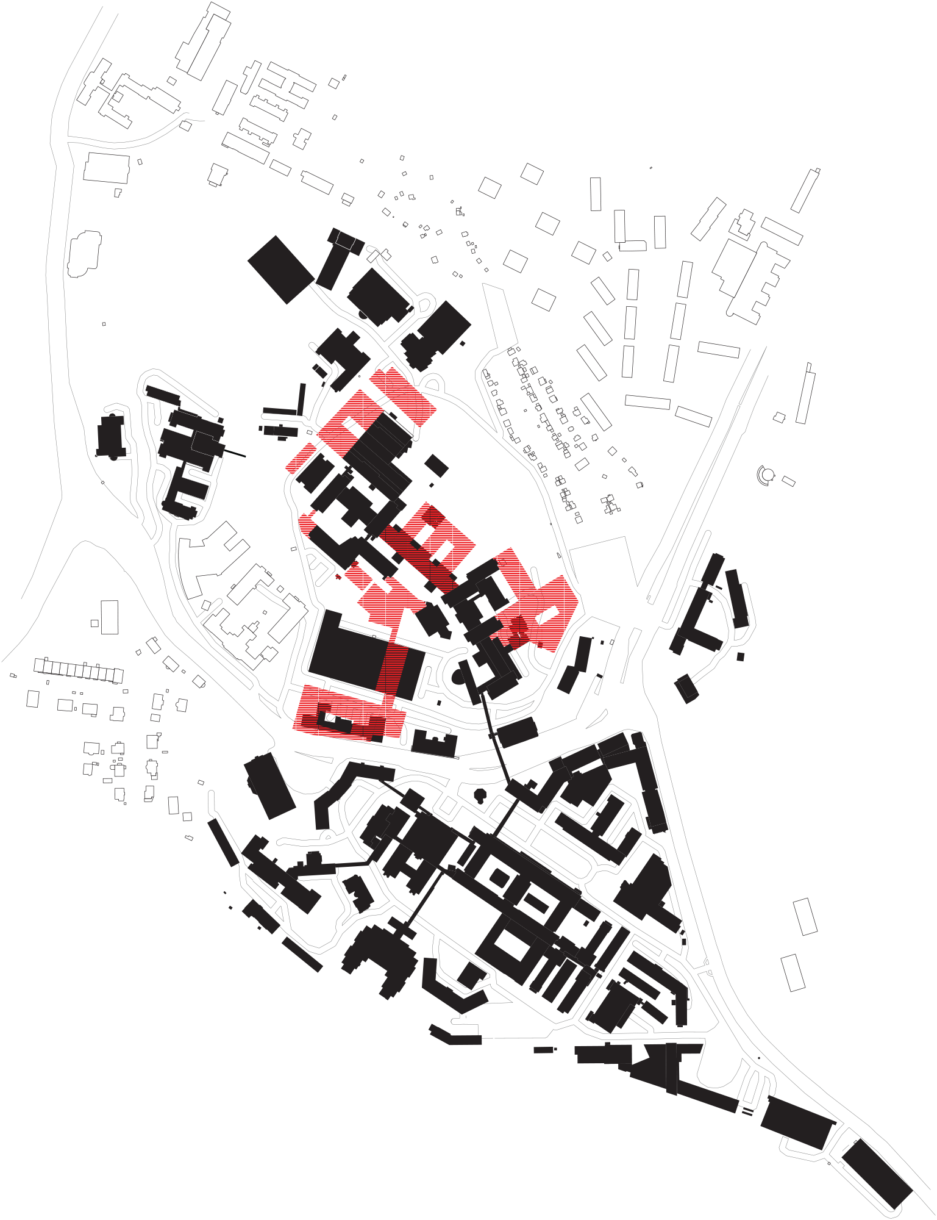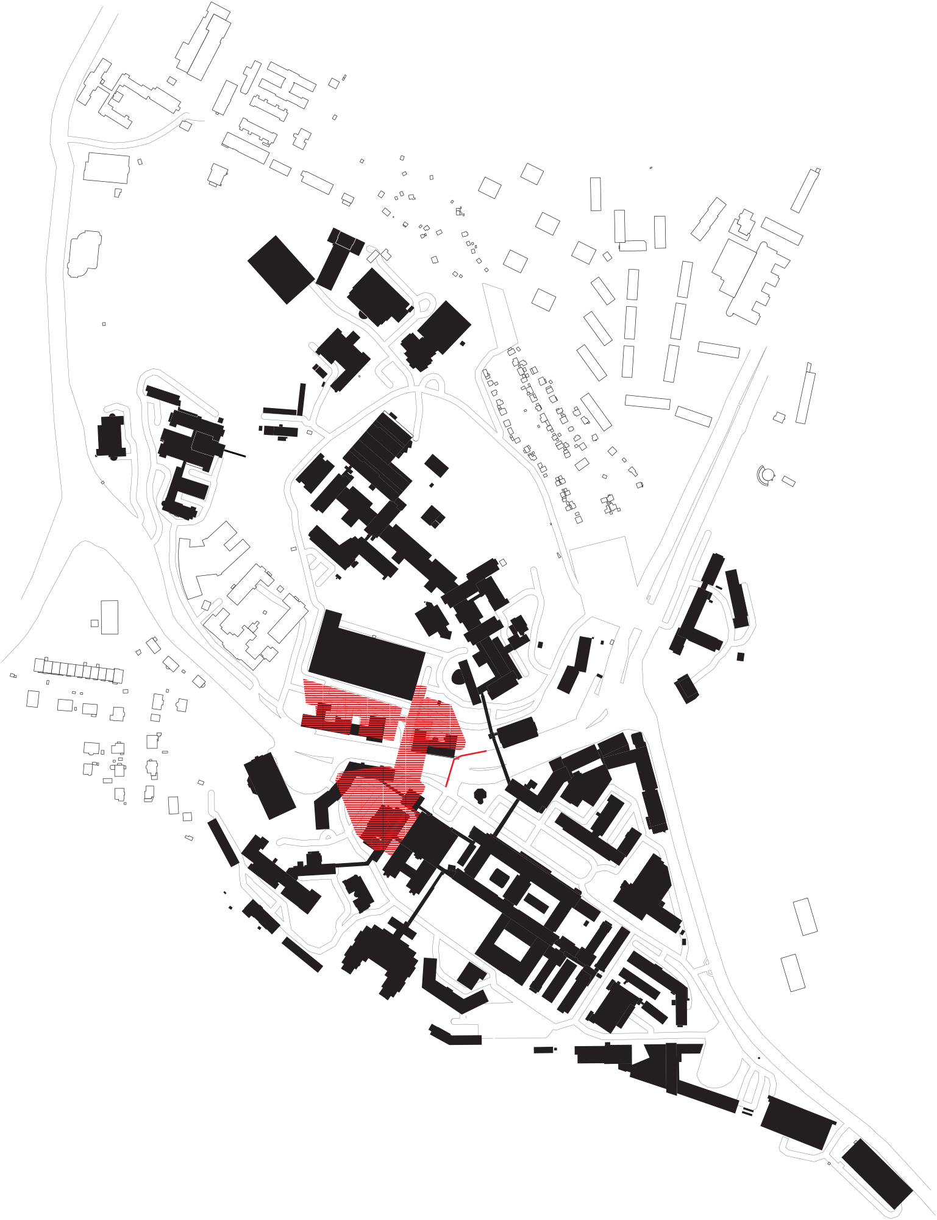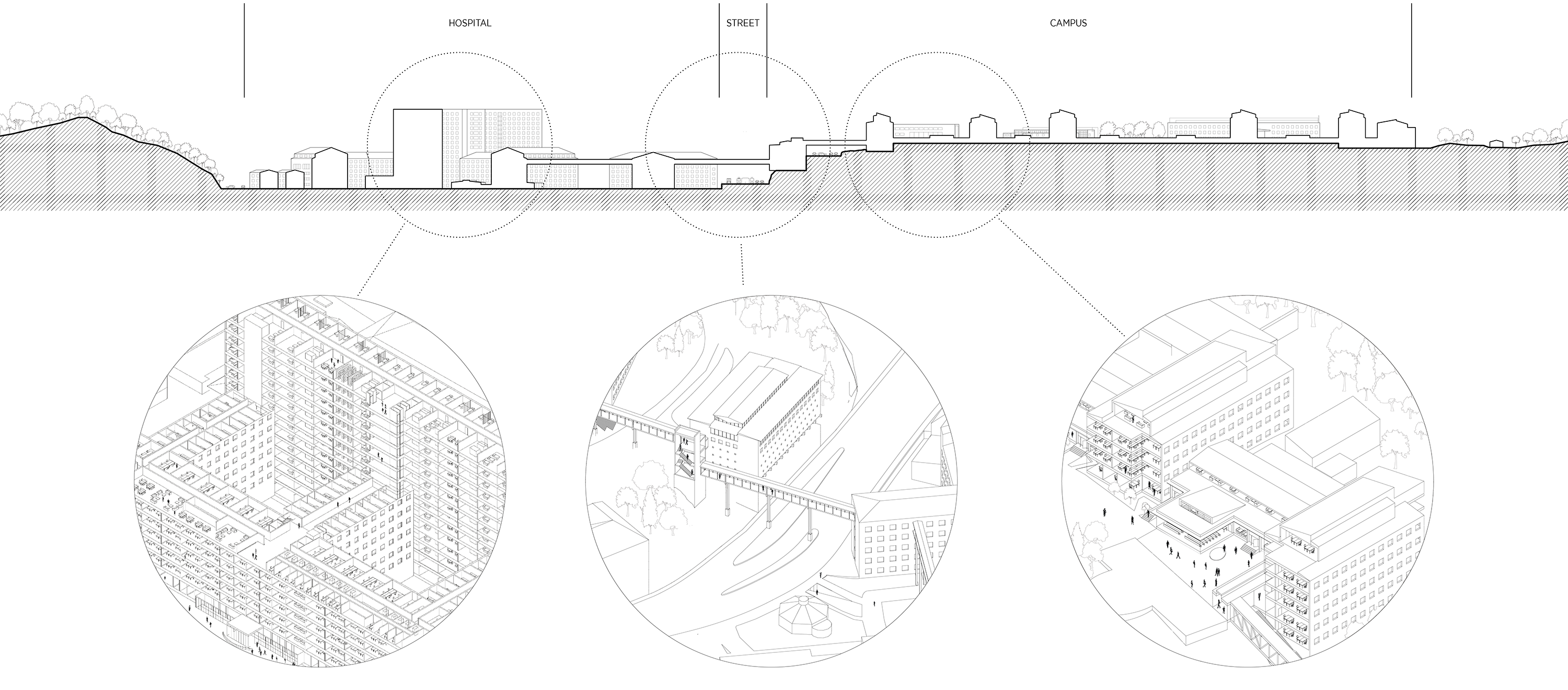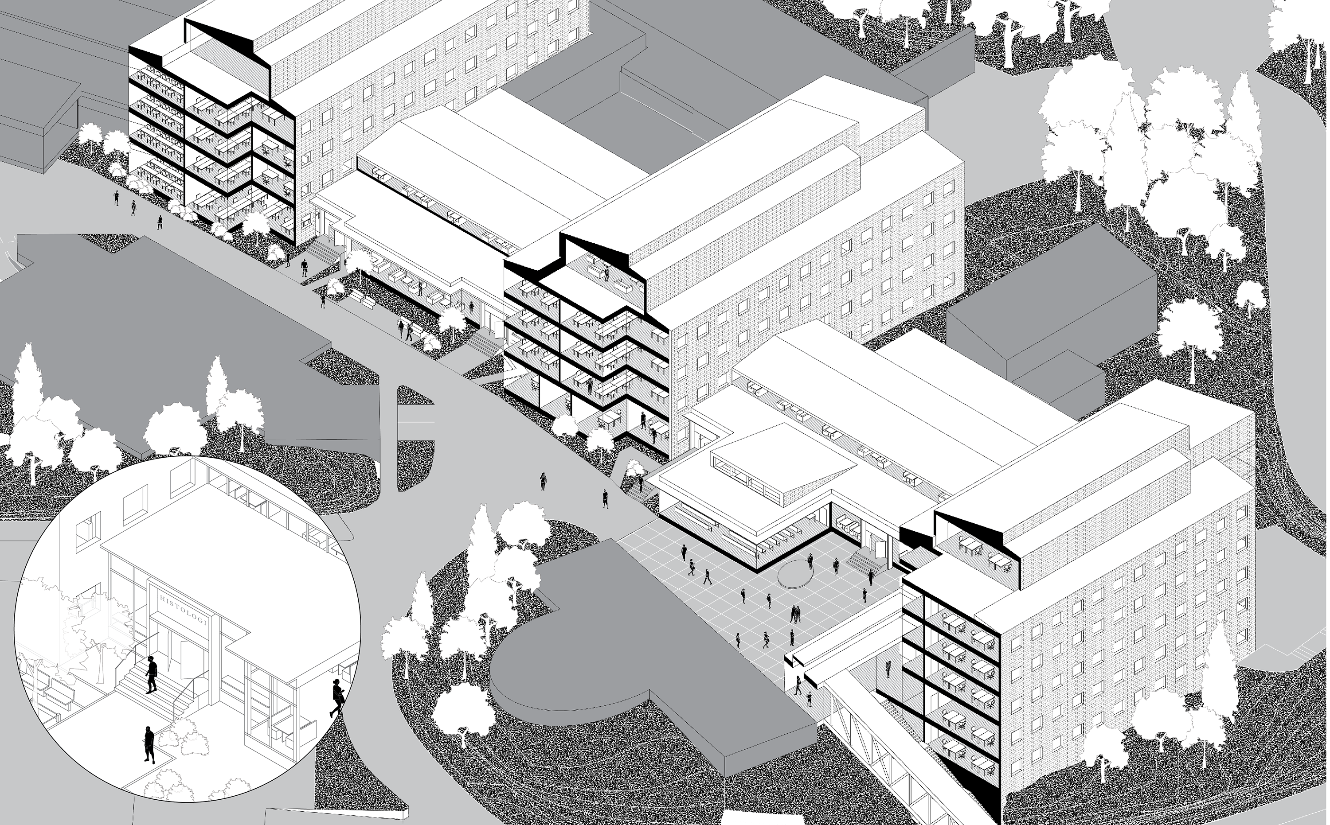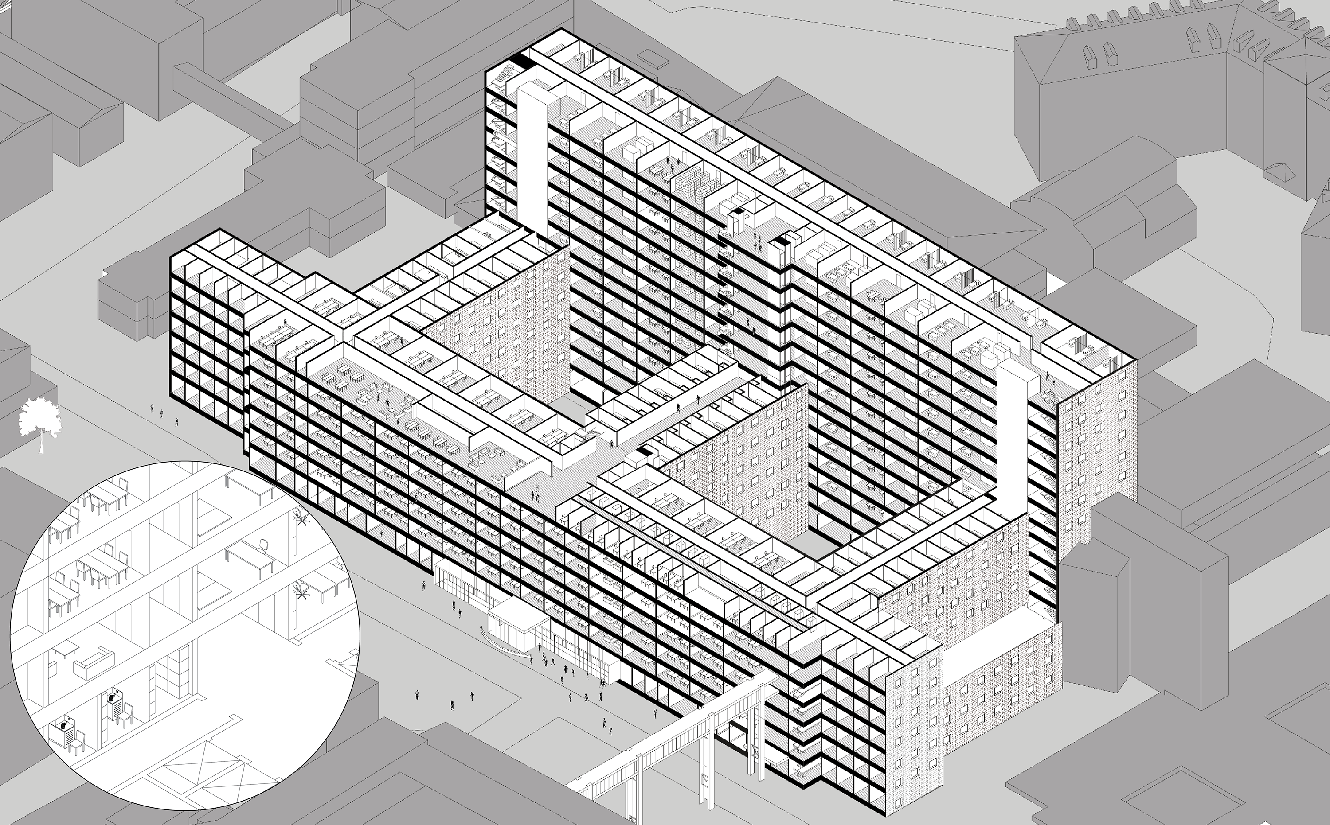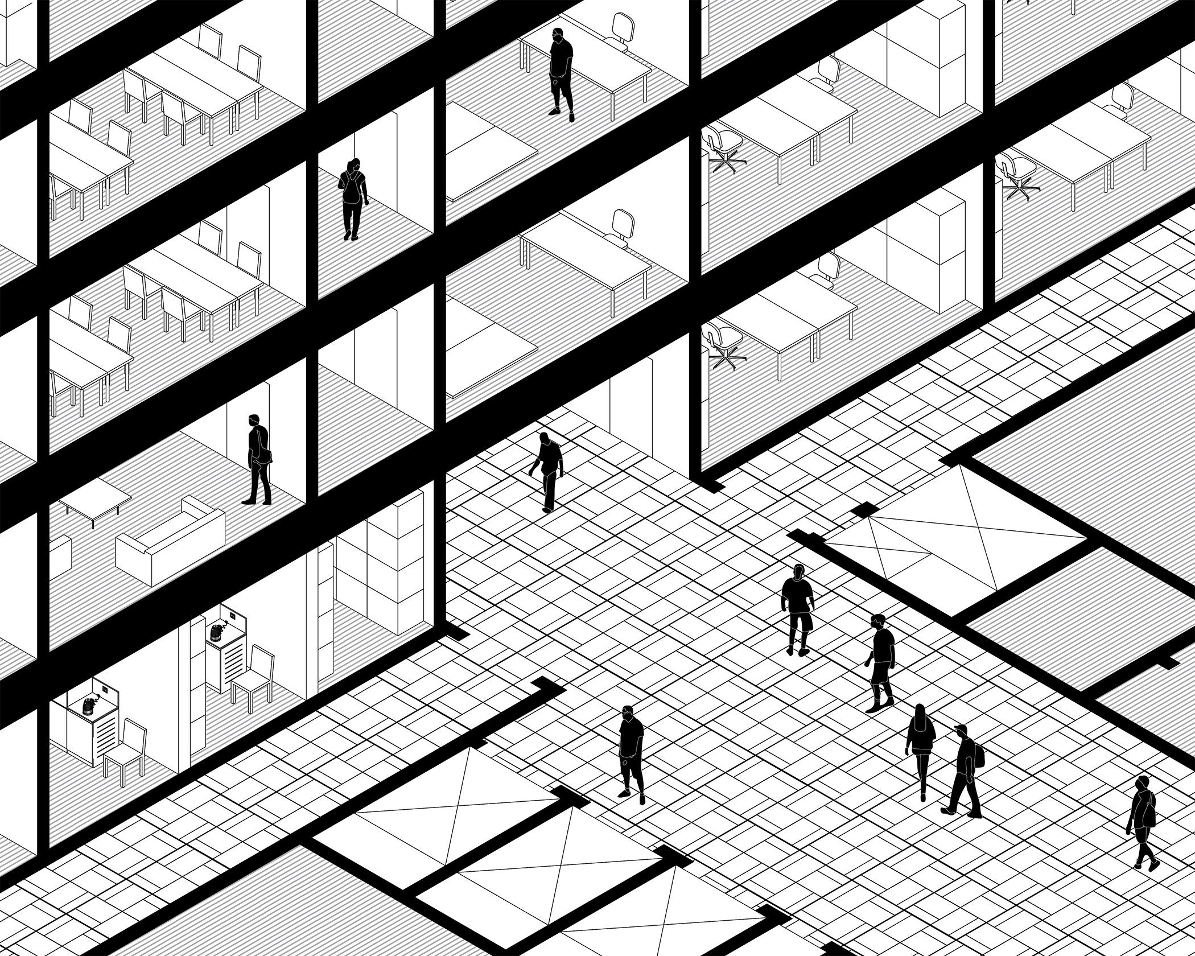Sahlgrenska Study

Yale School of Architecture
Summer 2019 Travel Research
Team Gioia Connell, Kelley Johnson
Advisors Andrei Harwell, Alan Plattus
Summer 2019 Travel Research
Team Gioia Connell, Kelley Johnson
Advisors Andrei Harwell, Alan Plattus
Sahlgrenska shares traits and challenges common to many university hospital campuses around the world. Facilities with broad programmatic demands—from education to research to patient care to student life—challenge methods of spatial connection.
Examined across four spatial scales, Sahlgrenska’s design has clearly been dominated by opportunistic development, broad uses, and a challenging topography. Regionally, Sahlgrenska is centered at the heart of West Sweden’s hospital and biomedical research network. Yet at the city-scale it is tucked away in the urban fringe, a historical remnant of hospitals as quarantine. At the intercampus scale the academy and the hospital are tenuously linked through pedestrian bridges to overcome being topographically and infrastructurally opposed to each other. At the internal scale, Sahlgrenska Academy’s axial organization allows for some level of light, air, and gathering space, while Sahlgrenska Hospital remains rigidly programmed with few opportunities for dynamic use or pleasant environmental relief.
The result is a campus divided, lacking both the vibrancy of the city and the easy connection to nature that Sahlgrenska’s location potentially provides. Clear understanding of planning, financing, and user dynamics will be critical to ensuring that future development at Sahlgrenska is responsive to the present and future needs of this important campus center.
