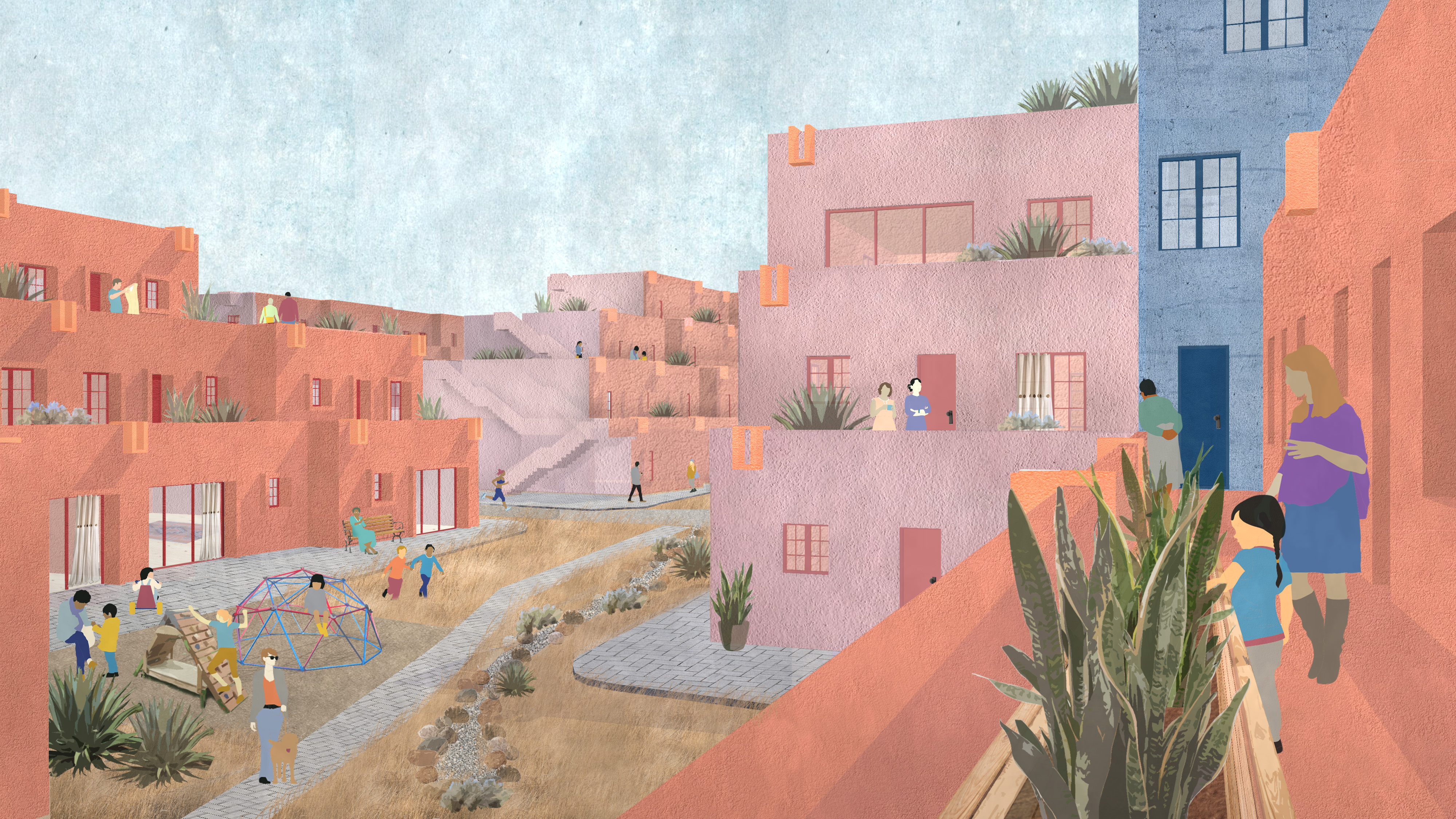Community at Many Scales
Winning Entry - 2020 HUD Innovation in Affordable Housing Student Design + Planning Competition

Department of Housing and Urban Development
Spring 2020 Competition
Team Helen Farley, Kelley Johnson, Eva Leung
Advisor Alan Plattus
Press HUD, YSoA, Archinect, Arch Paper
Final HUD Event Presentation
Spring 2020 Competition
Team Helen Farley, Kelley Johnson, Eva Leung
Advisor Alan Plattus
Press HUD, YSoA, Archinect, Arch Paper
Final HUD Event Presentation
Located in Santa Fe, the project is a mixed-use, mixed-income community focused on young families, particularly women and children. The development seeks to connect to the surrounding area and Santa Fe at-large and promote resilient communities through paying homage to the vernacular Pueblos, connecting residents through communal spaces, passive environmental systems, and a lease to limited equity co-operative model.
Santa Fe, NM
At the periphery of the city, the area’s development pattern is based on previous agricultural properties requiring access to the Santa Fe River, resulting in long North/South Axes, with few connections in between. While the site is in close proximity to a large commercial area with many resources for residents, the underlying urban pattern creates barriers preventing easy access. Our goal was to provide an initial link between the housing to the west and commercial to the east, opening up alternative modes of transit to groceries, arts spaces, and health services.

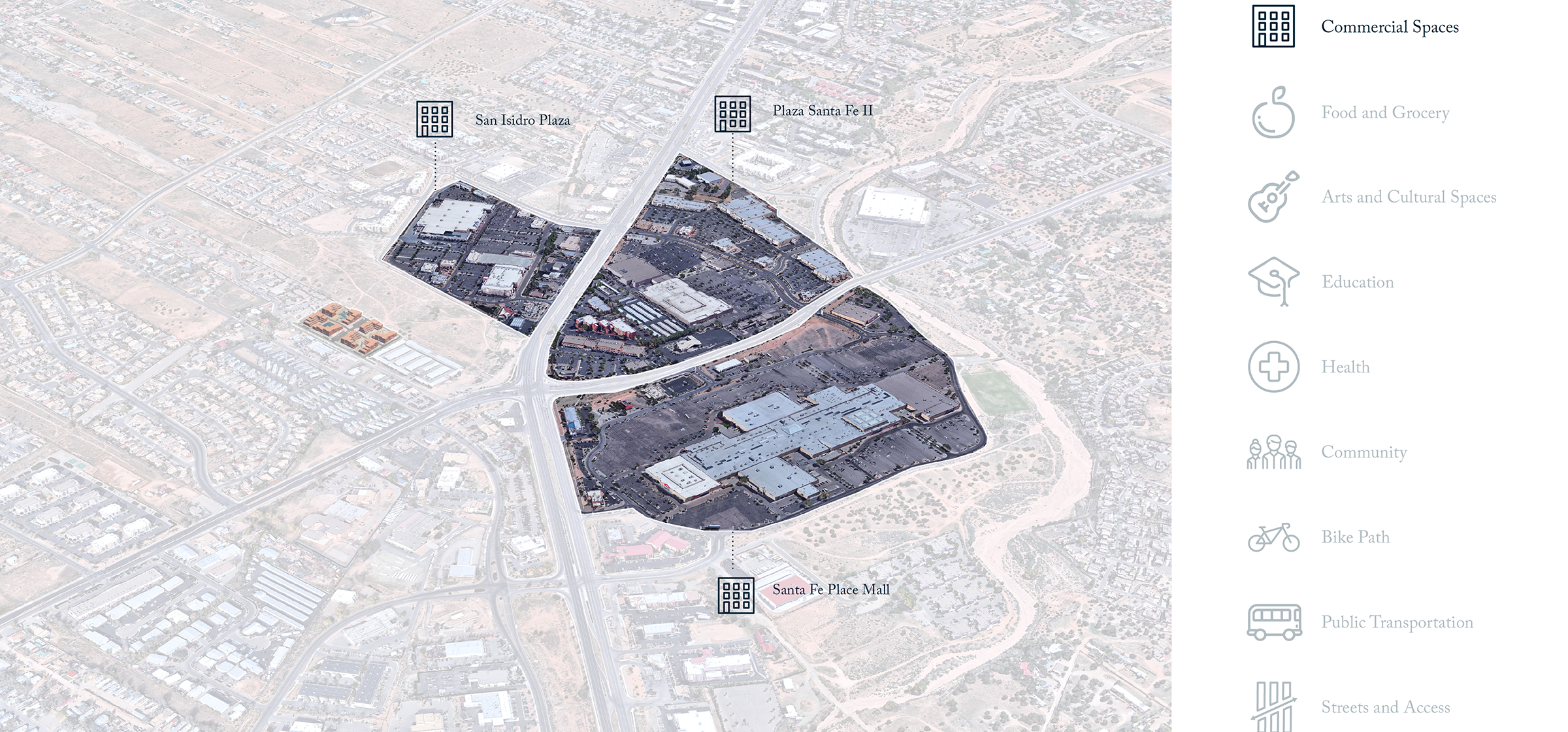


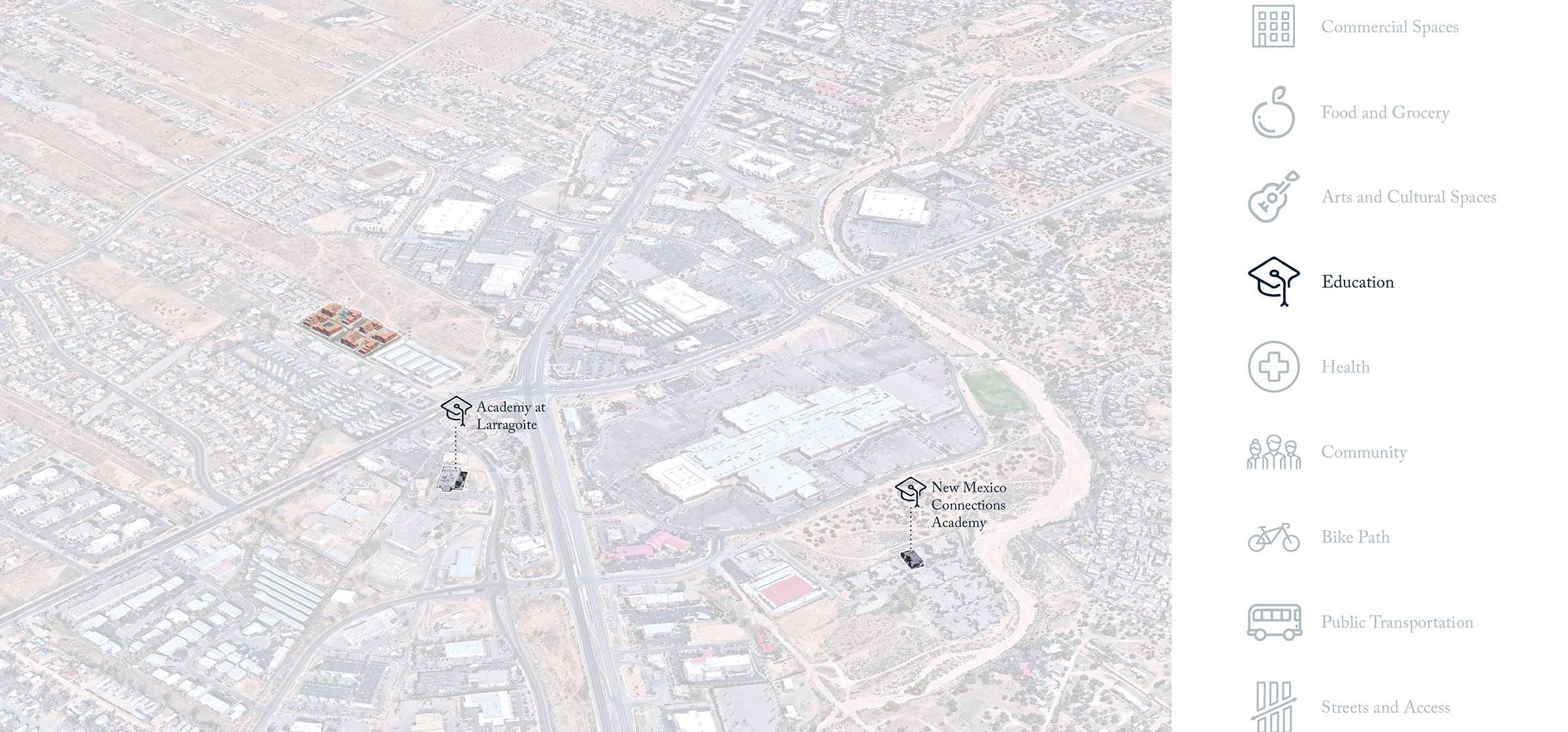

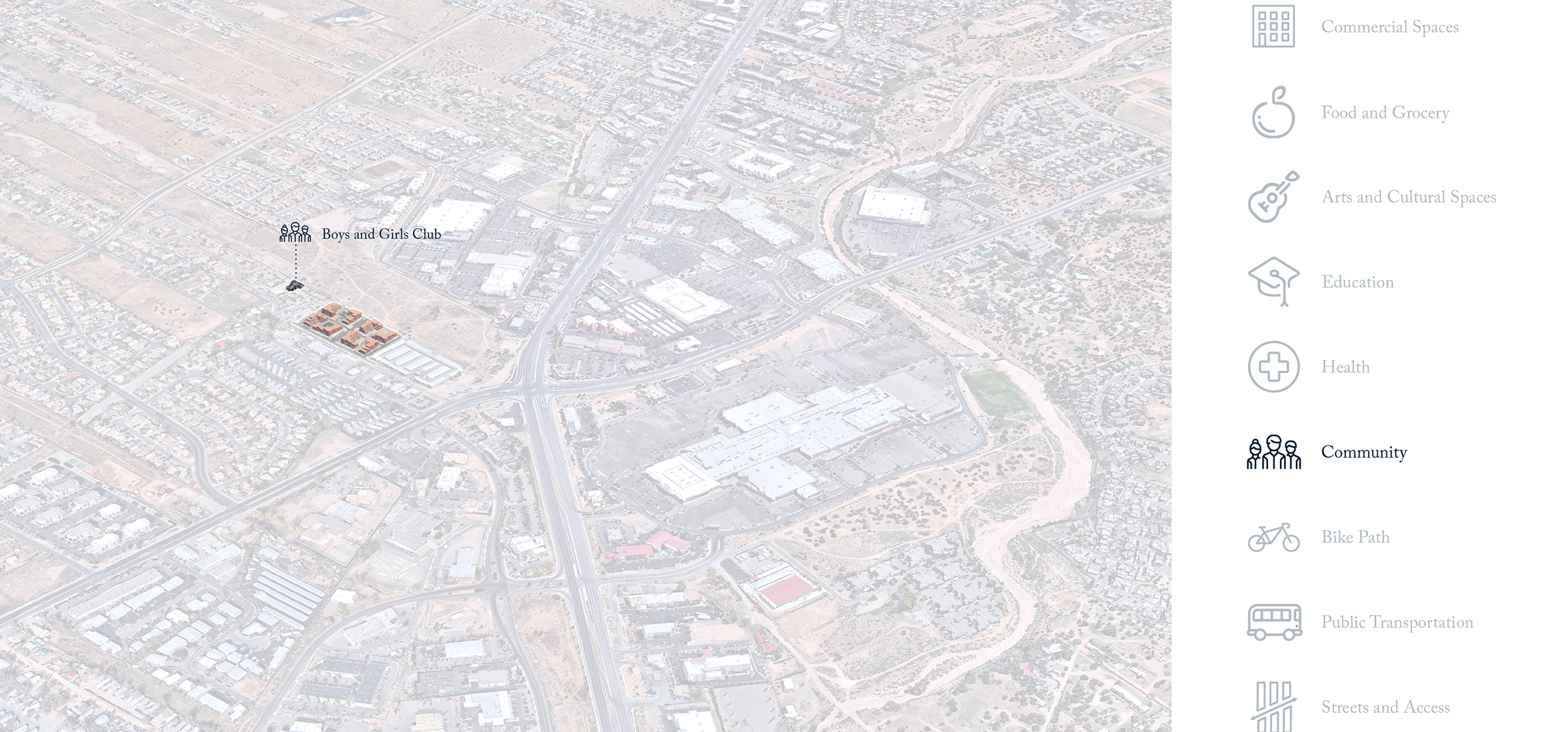
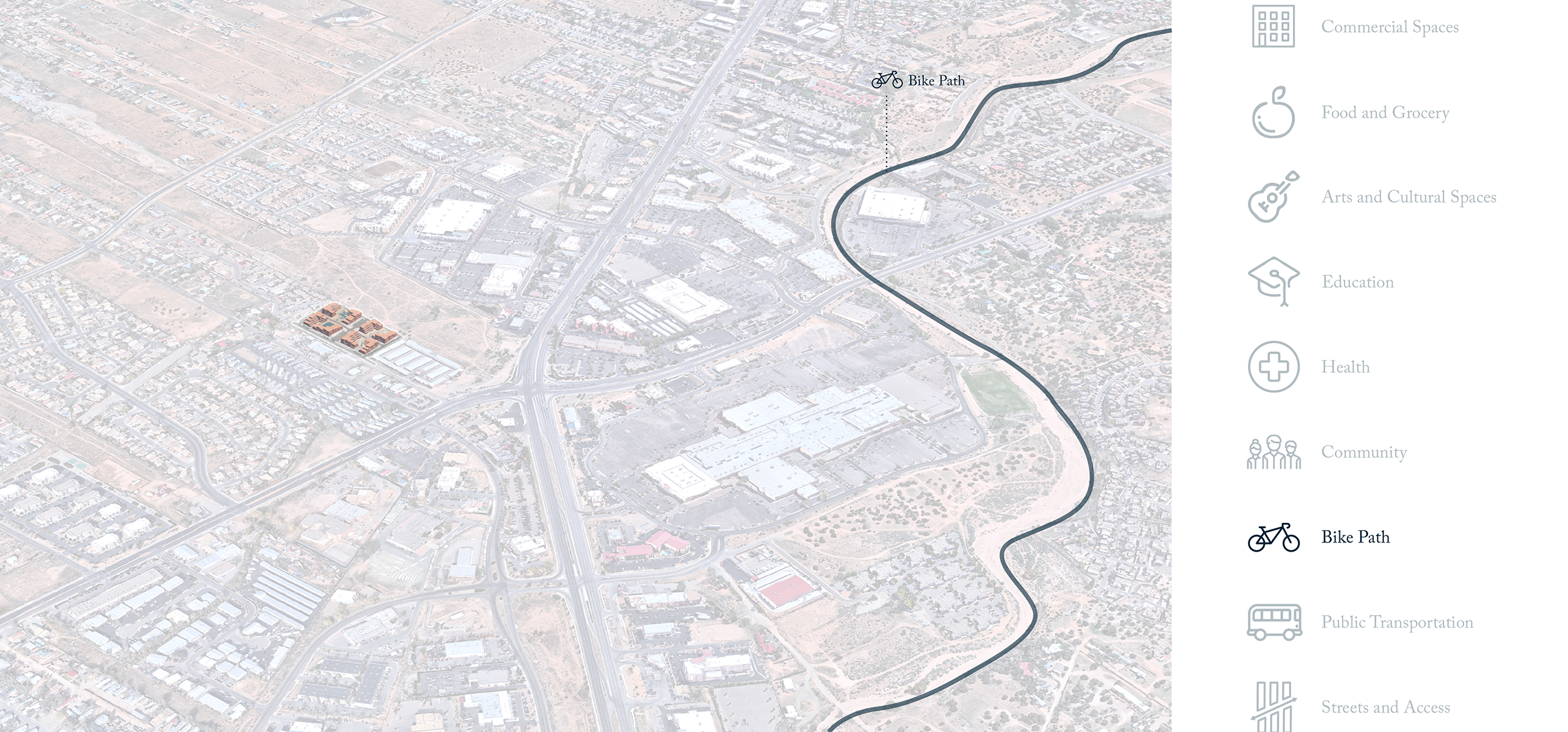
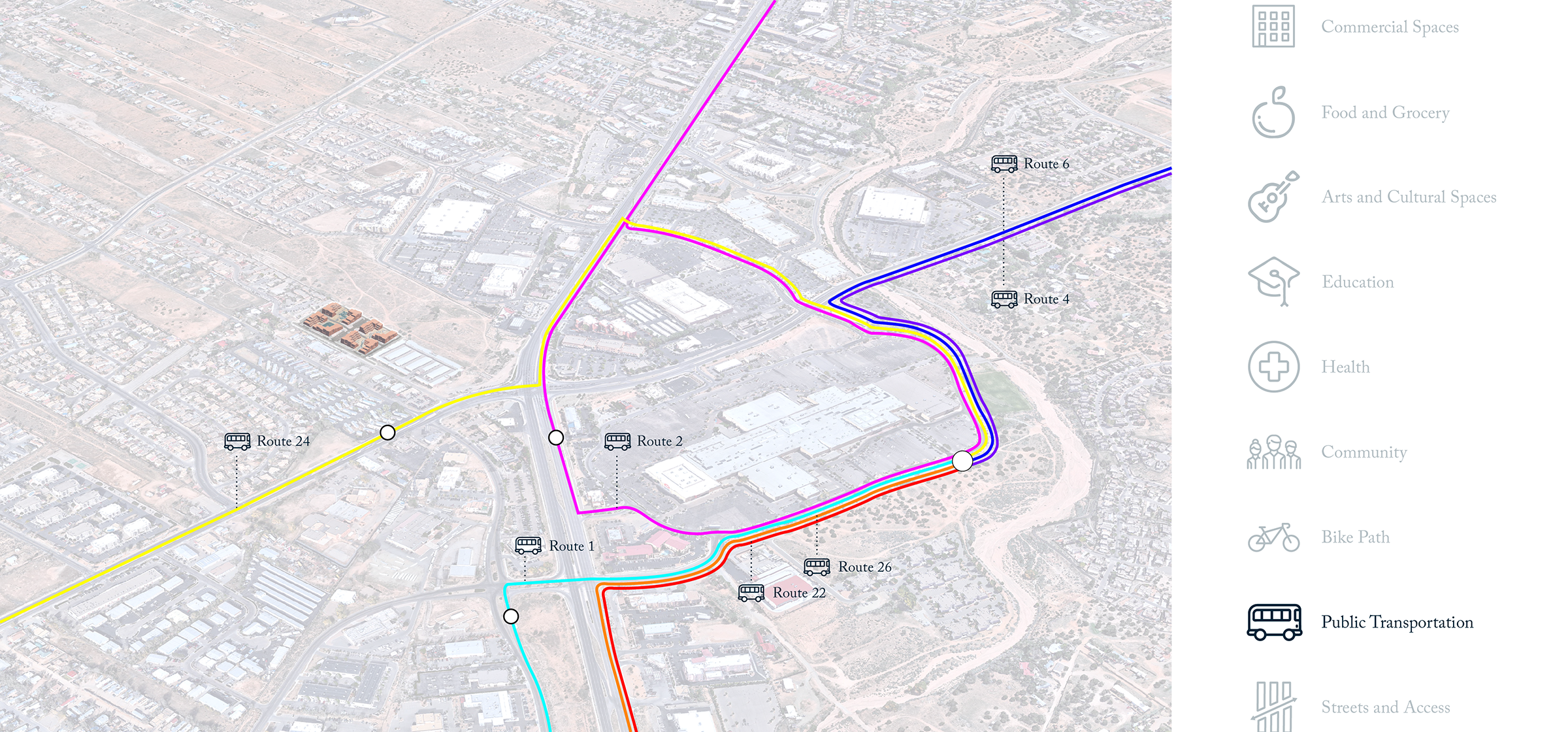


Contextual Community
The building forms pay homage to the existing history of the indigenous people of New Mexico through its integration of community at many scales. Taking cues from the “kivas” of Pueblo architecture, ceremonial community rooms and platforms located in Pueblo courtyards, the buildings step down to their courtyards with terraces for each unit that overlook these nested community spaces.
In addition to our formal design choices, we have programmed the building with spaces and amenities that support working parents through providing care networks as well as opportunities for paid work within the property.
In addition to our formal design choices, we have programmed the building with spaces and amenities that support working parents through providing care networks as well as opportunities for paid work within the property.

Active Ground Floor
The site plan focuses on providing resources for families through a community mindset. Each courtyard is programmed for a different use including outdoor activities and a community farm. Within the development, we have provided space for a food market, and on-site nurse, daycare, a gym, and additional commercial tenants. Generous lobbies and covered parking spaces are intended to act as extensions of the community realm for residents including as flex spaces for alternative uses outside individual units.


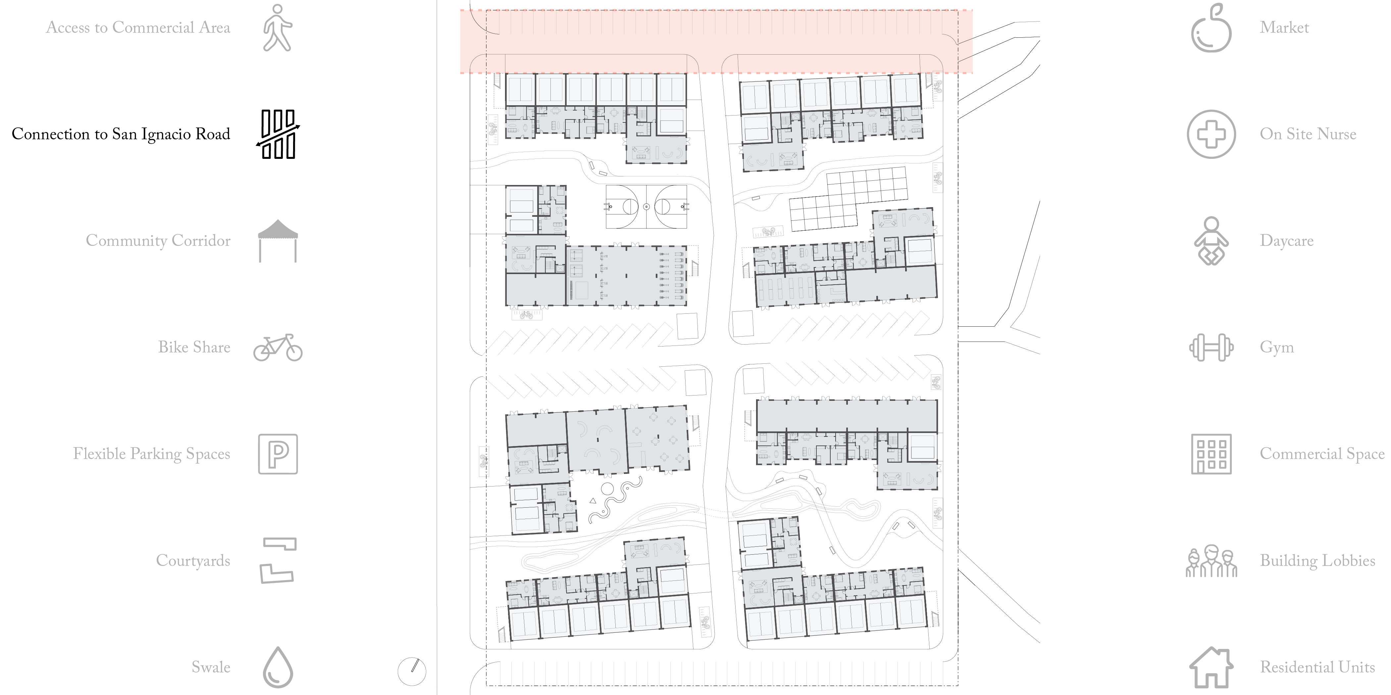
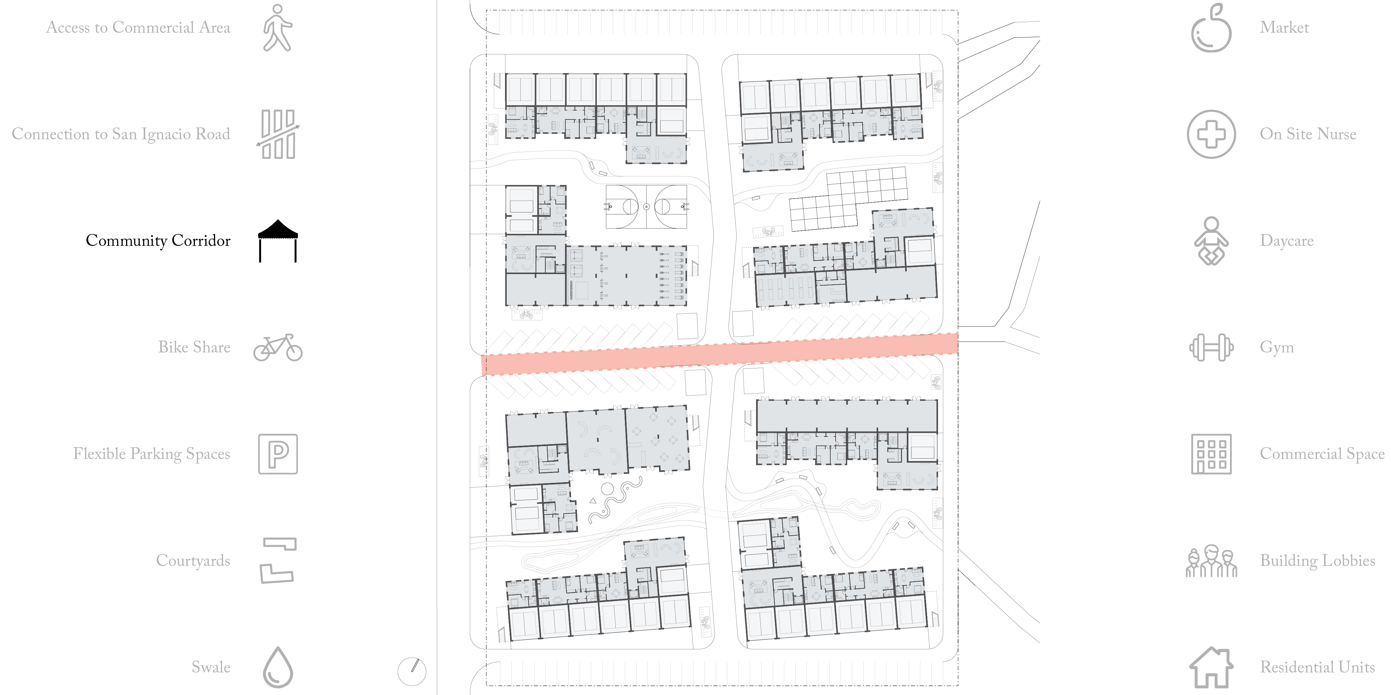
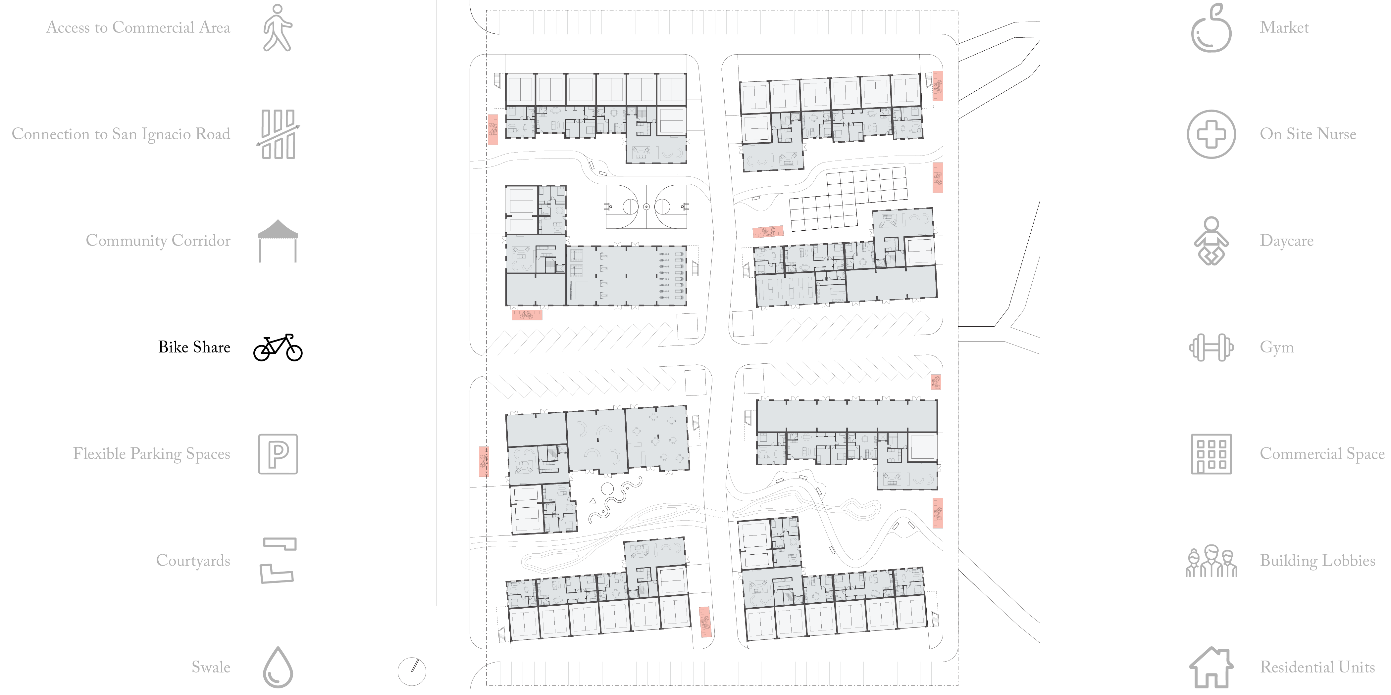
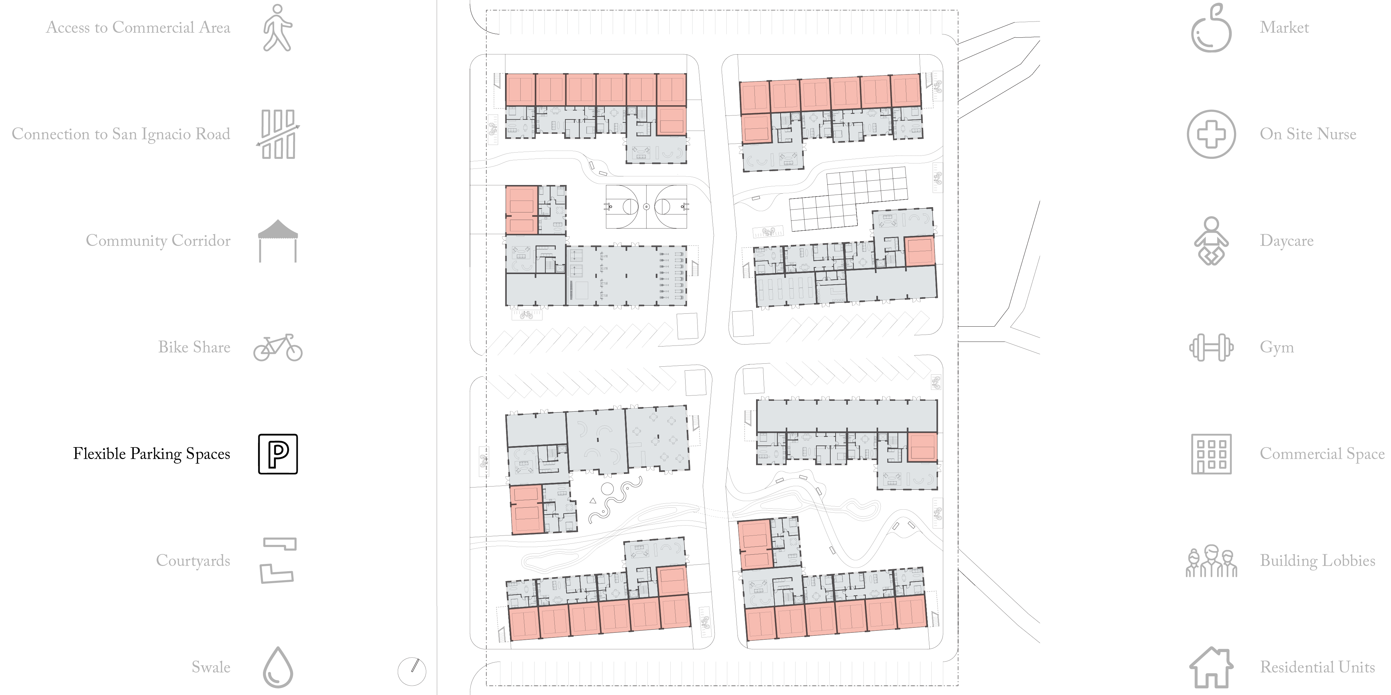
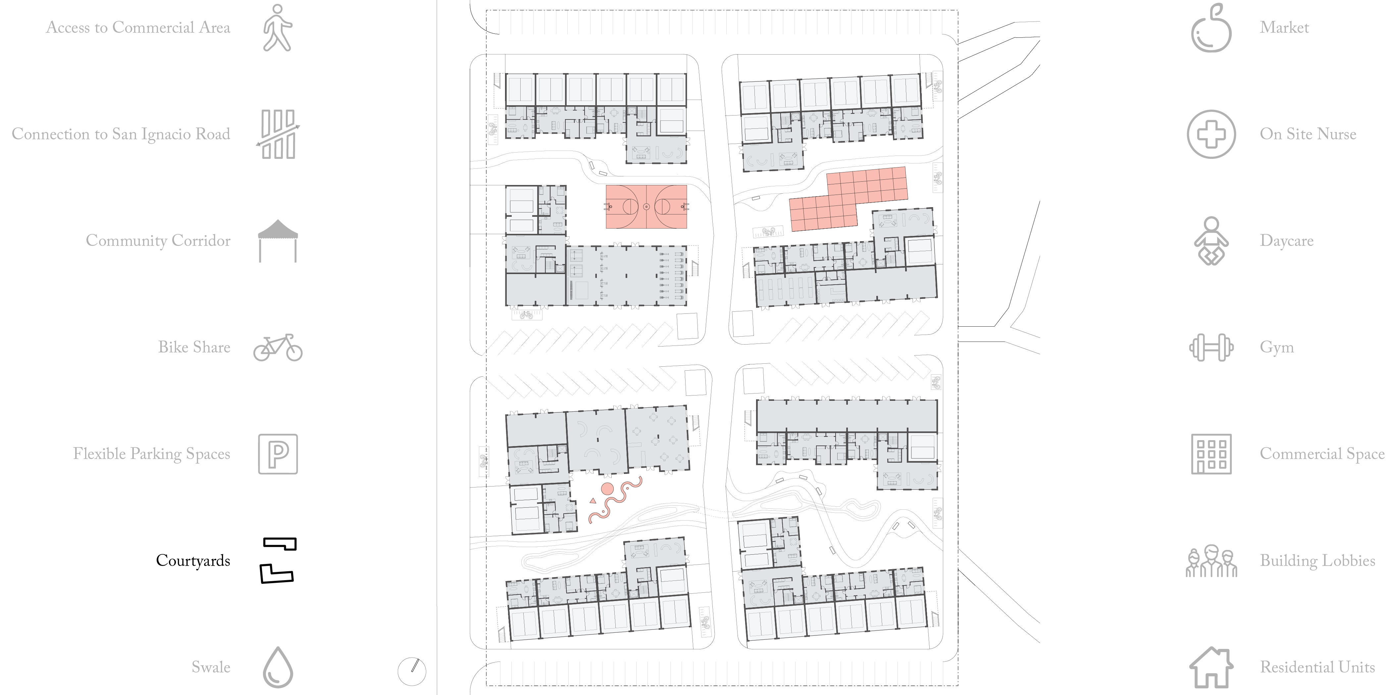
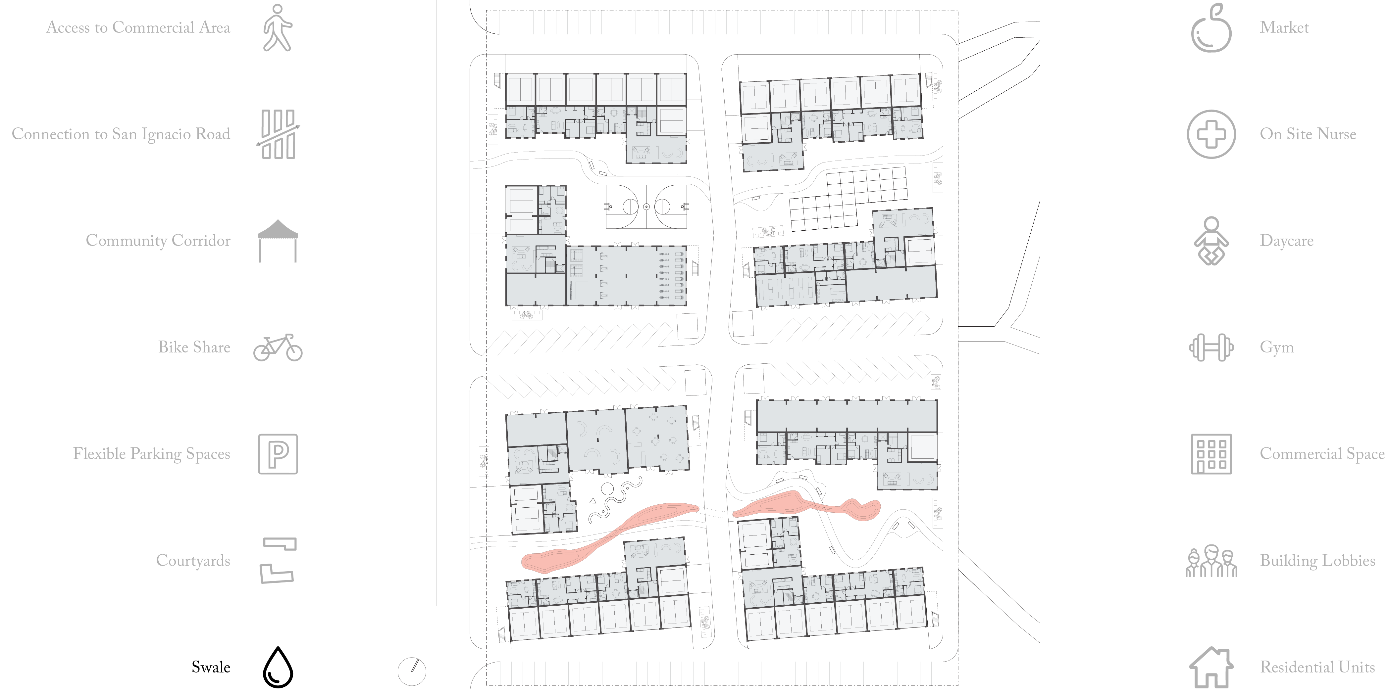


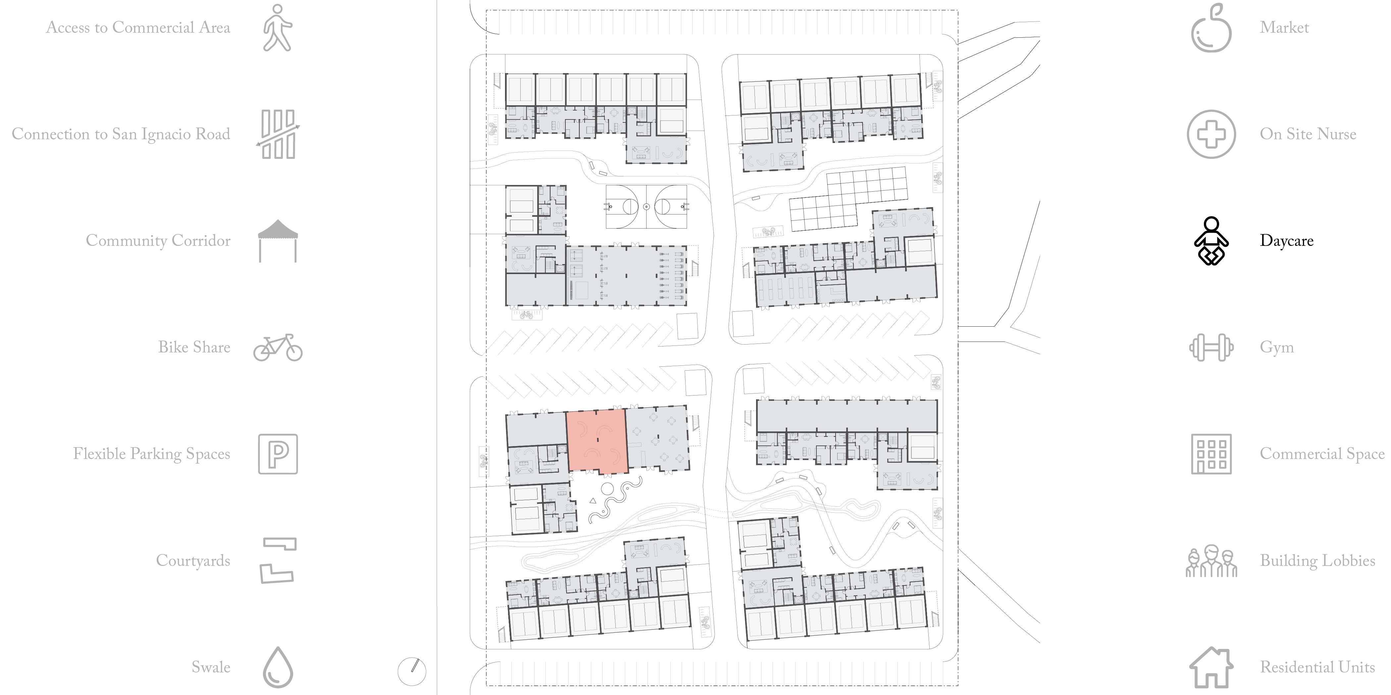




Passive Systems
The approach to environmental sustainability focused on using passive systems to minimize its impact on the landscape and reduce reliance on utilities. Stormwater is captured and infiltrated on-site through a swale, and all apartments feature two exposures for effective cross-ventilation. Deep window frames act to block high-angle summer sun and permit low-angle winter sun, capturing the heat energy through high thermal mass materials.

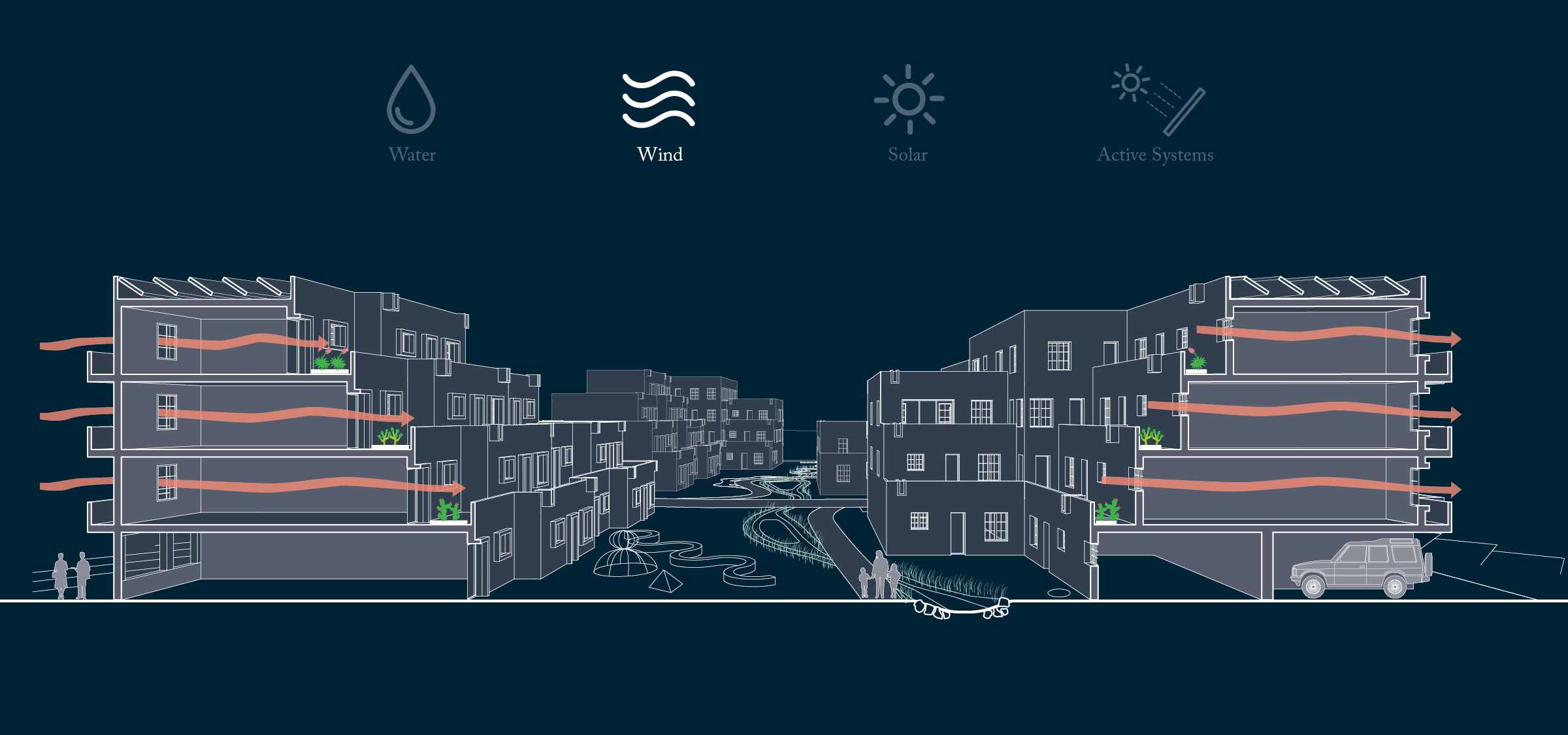
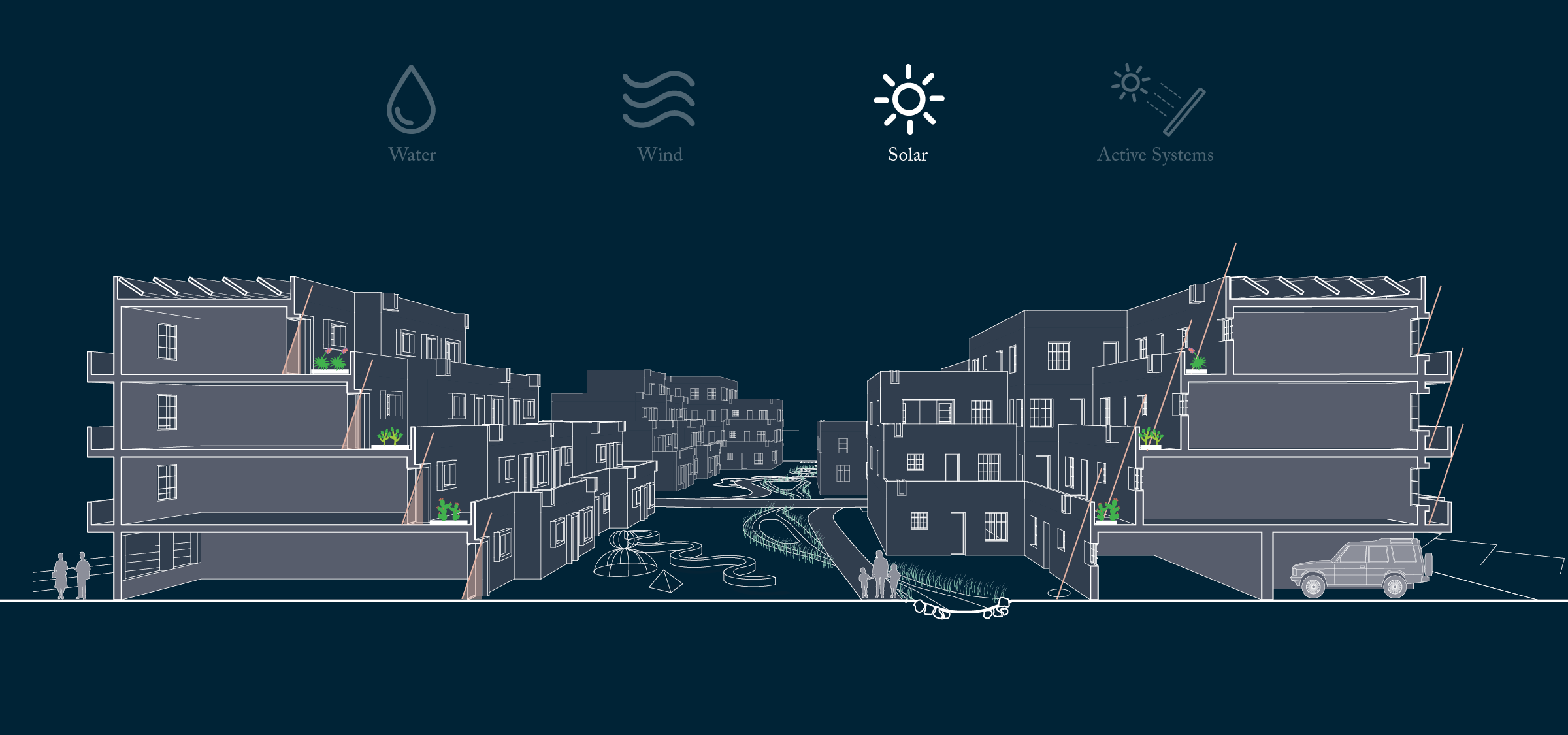


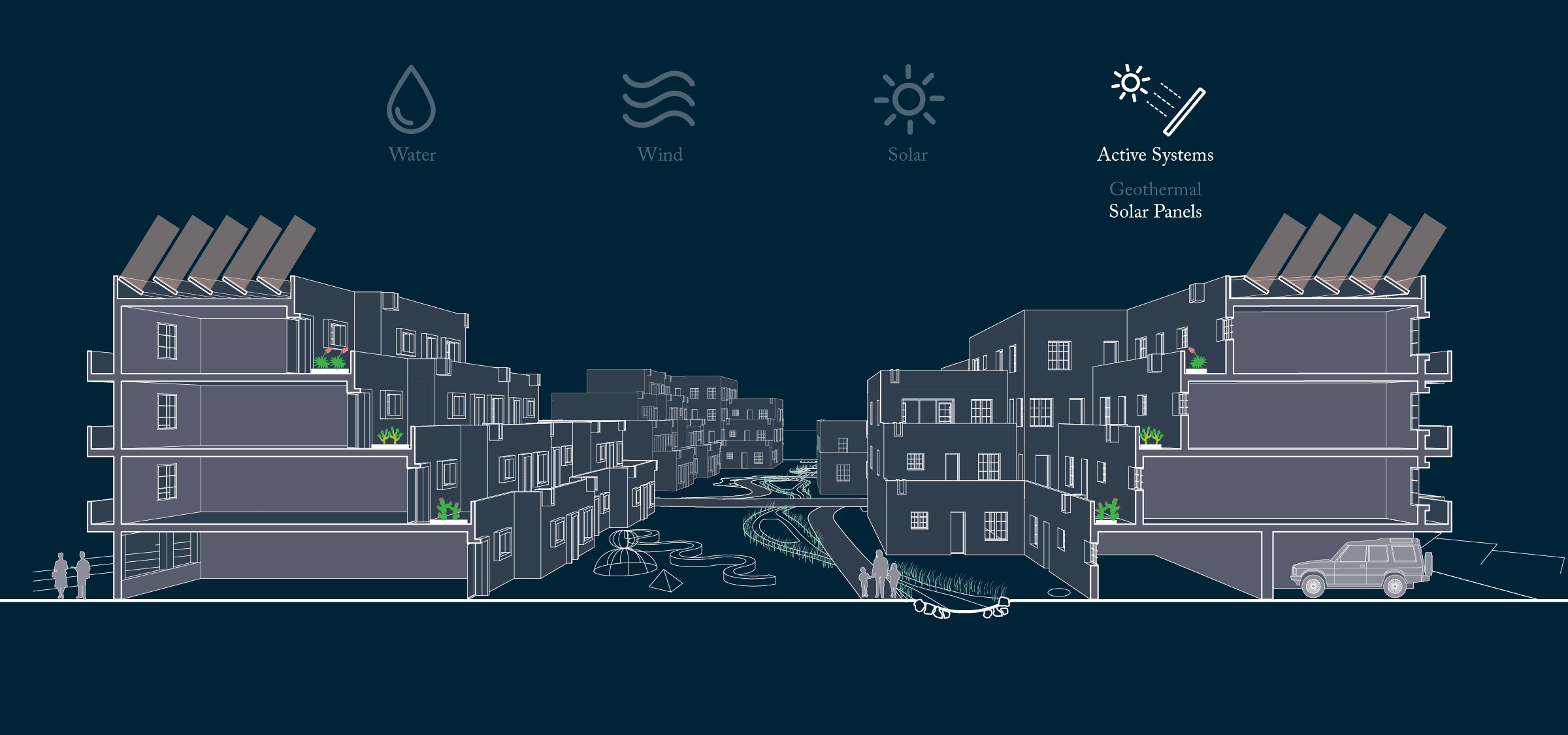
Comfortable Homes
Buildings are rotated to provide visual variety and allow views to the local mountains. Apartments are oriented to public corridors and courtyards and provide south-facing outdoor space to most families. Unit types are mixed across each building, overlapping different family sizes and incomes on common circulation paths and common spaces to encourage spontaneous social interactions.


Communal Living
Community rooms with terraces and generous kitchens are located on the third floor of each building. Community members are encouraged to adapt this room to their preferred use, encouraging negotiation and collaboration on a building scale.
Large ground floor lobbies are intended as community nexus points providing circulation through to the courtyard, a play area, and open laundry rooms.
Large ground floor lobbies are intended as community nexus points providing circulation through to the courtyard, a play area, and open laundry rooms.

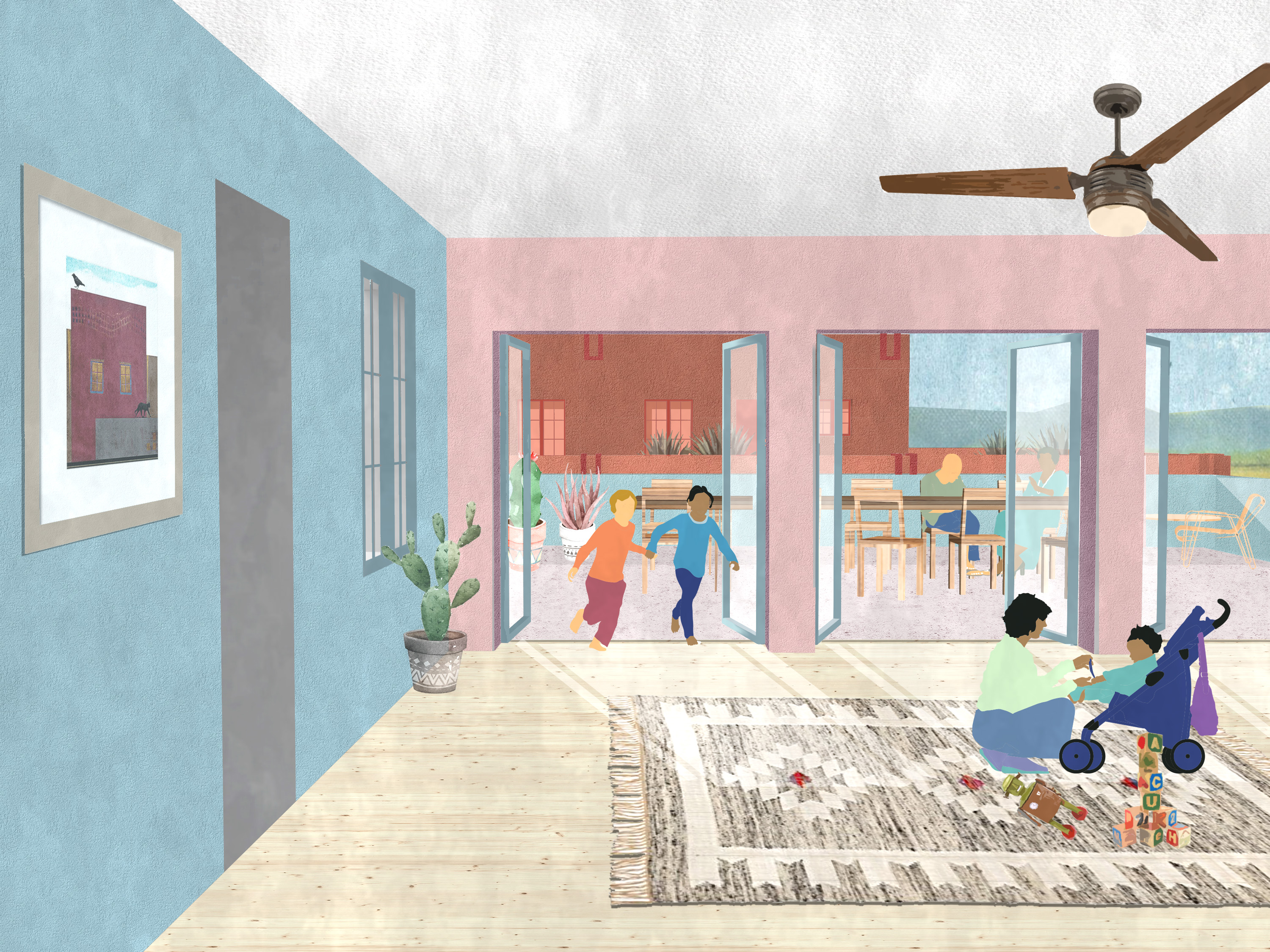
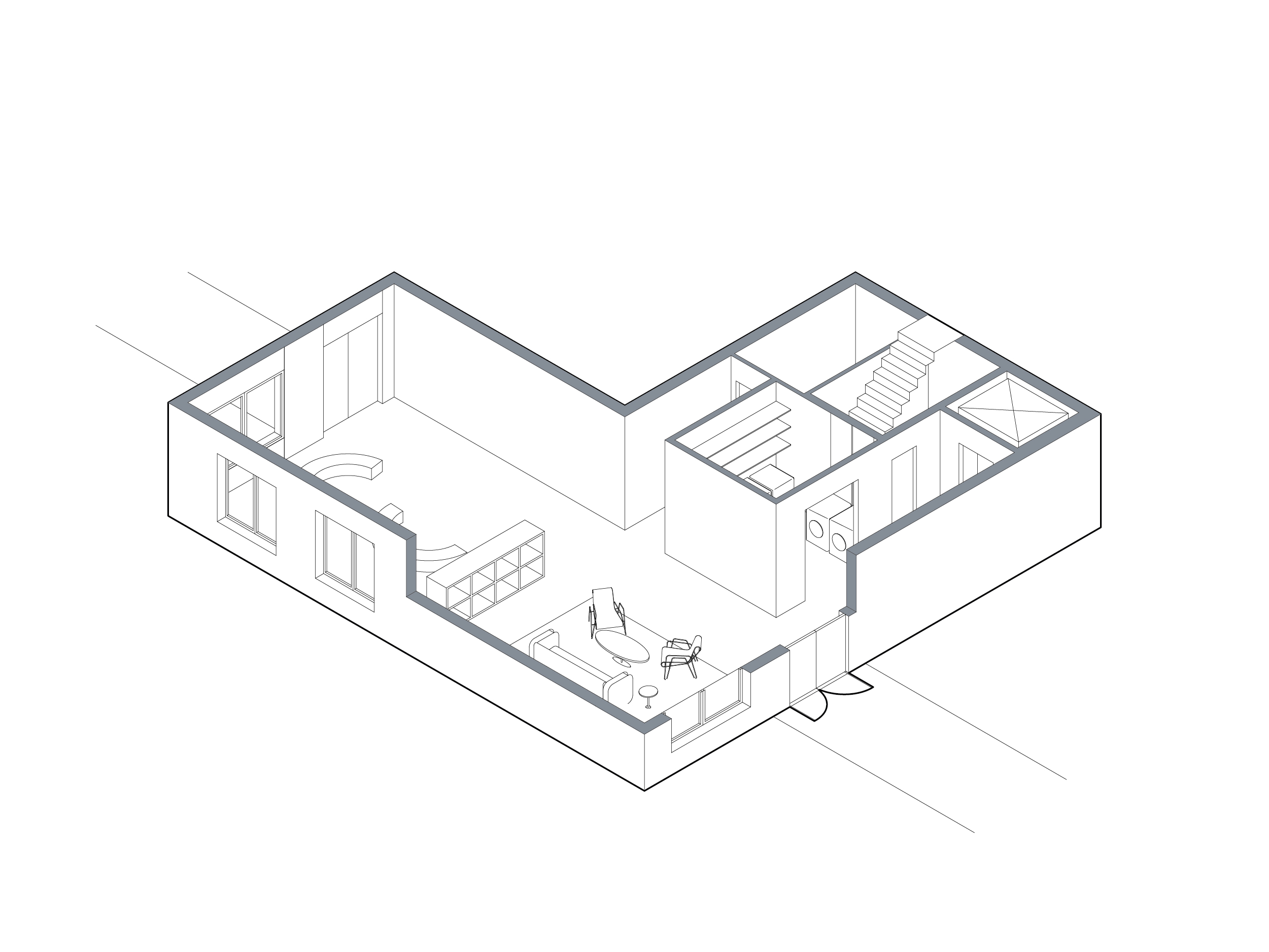
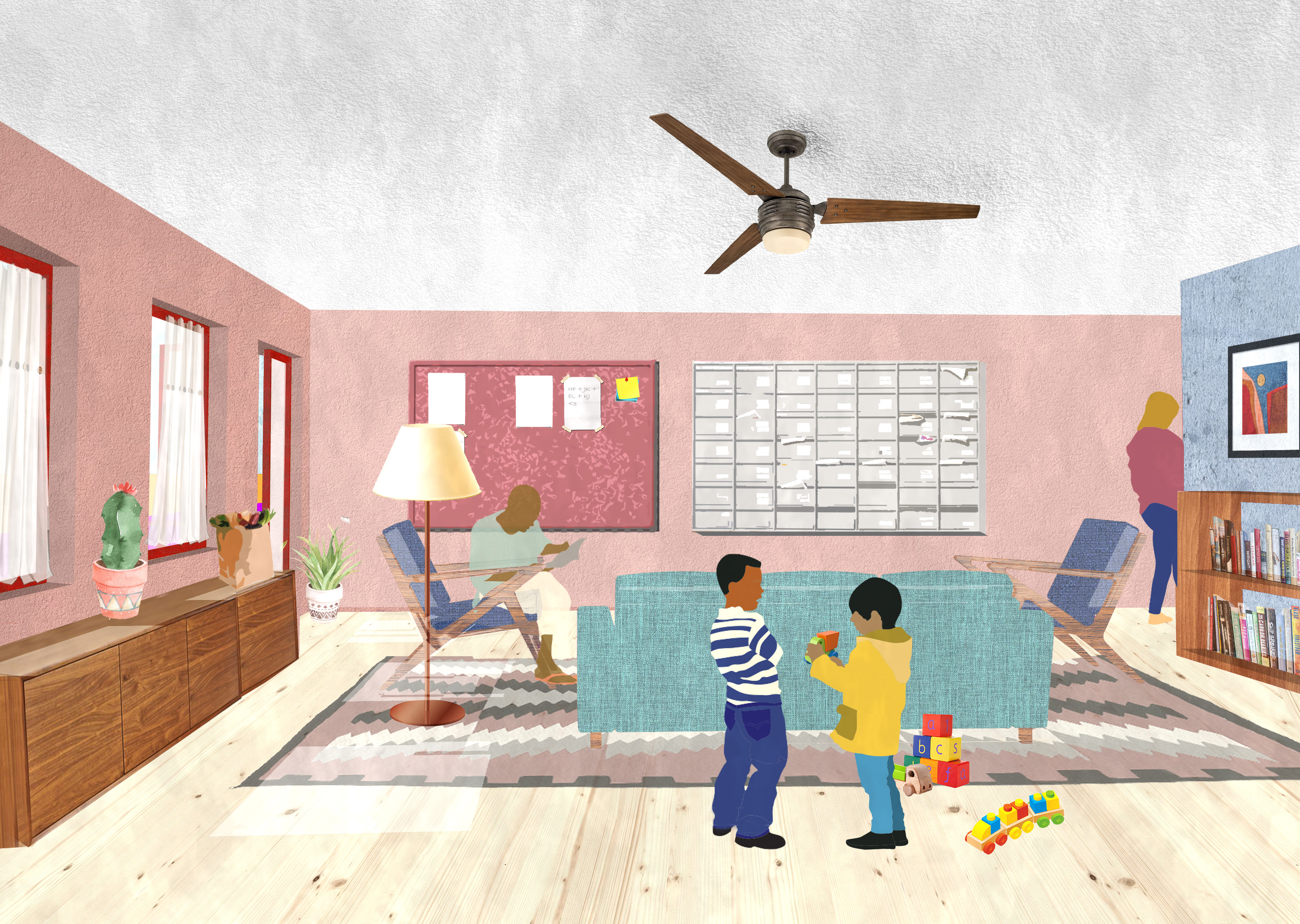
Public Benefits
Buildings are grouped in pairs which frame a semi-public couryard, each with its own program. These spaces are intended to support resident families and nearby programs like the Boys and Girls Club.
The central corridor of the development provides an opportunity to connect with the larger neighborhood. It features many amenities through its commercial spaces and provides space for community events. These spaces also bring opportunities for on-site employment to families.
The central corridor of the development provides an opportunity to connect with the larger neighborhood. It features many amenities through its commercial spaces and provides space for community events. These spaces also bring opportunities for on-site employment to families.
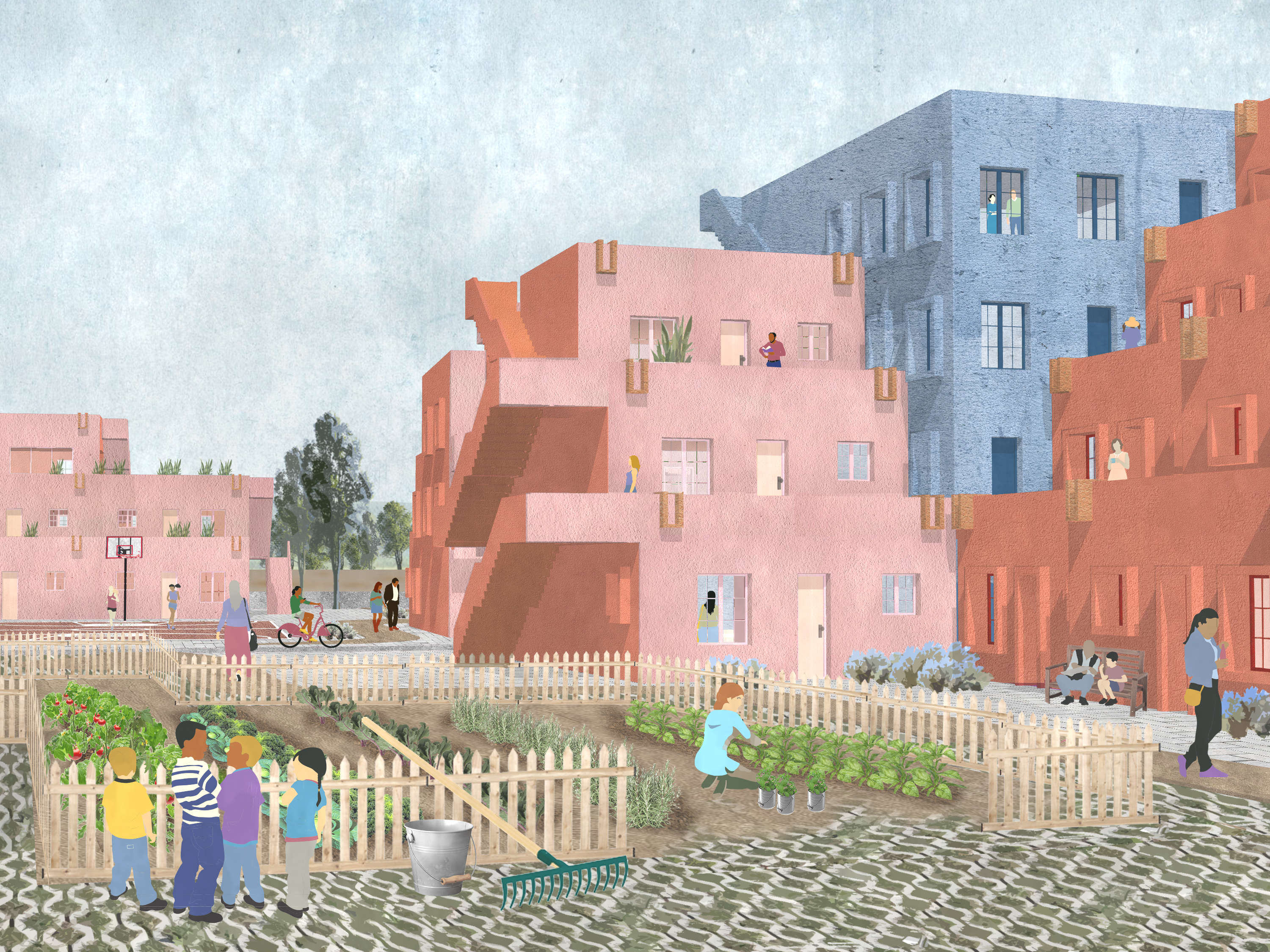


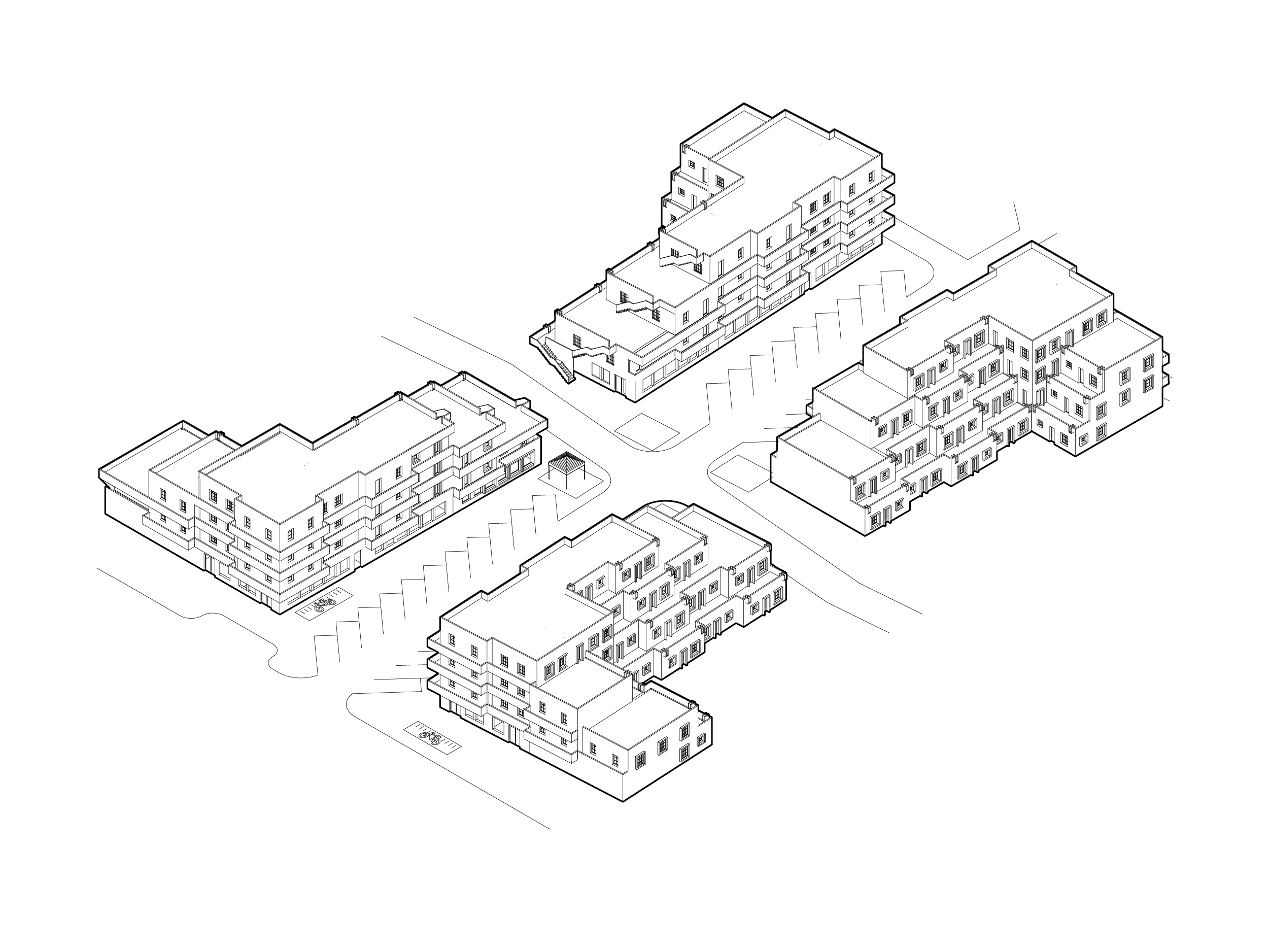
Resilient Affordability
In addition to the community-focused design, the proposal calls for a new policy framework of communal ownership. While typical Low Income Housing Tax Credit (LIHTC) developments remain affordable for just 15 or 30 years, the proposed structure would transition not to private ownership but instead to a Limited Equity
Co-operative. This model maintains affordability in perpetuity while providing diverse paths to ownership including raising “sweat equity” through domestic labor or maintenance work.
Co-operative. This model maintains affordability in perpetuity while providing diverse paths to ownership including raising “sweat equity” through domestic labor or maintenance work.

